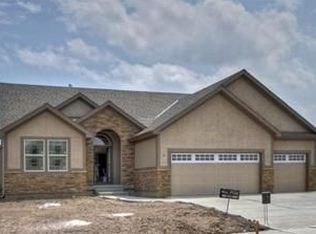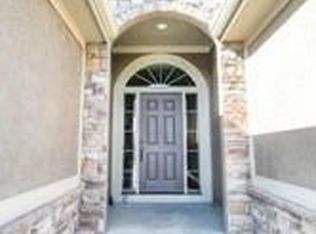Better Than New! Don't Wait To Build. A Gorgeous 2 Story Open Plan w Sparkling Hardwoods on Main Level; Dazzlig Kitchen Overlooking Large Great Rm All Well-Lit and w Ample Views of Tranquil Backyard. Enjoy the Stone FP, XL Pantry, SS Appliances, Spacious Breakfast Space, & Front Flex Rm Ideal for Dining, Office or Den. Walk Out onto Sprawling Covered Deck w Picture Perfect Fully Fenced Rear Yd or Rest EZ on Front Porch Overlooking Ur Cul-De-Sac. Delightfully Loaded MasterSuite, & The Best Fin LL You Will See.
This property is off market, which means it's not currently listed for sale or rent on Zillow. This may be different from what's available on other websites or public sources.

