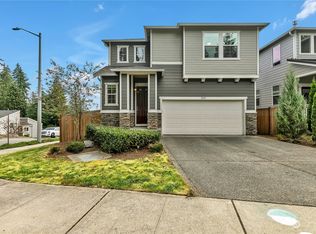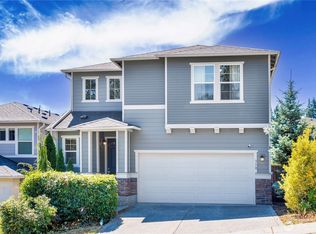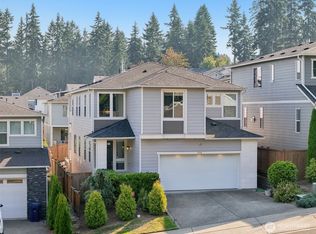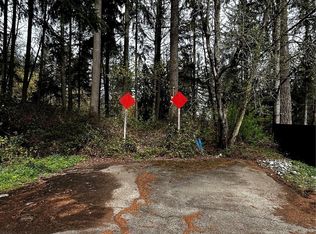Sold
Listed by:
Alise D. Roberts,
Windermere Real Estate/East
Bought with: Redfin
$1,310,000
18403 Baldwin Road, Bothell, WA 98012
3beds
2,489sqft
Single Family Residence
Built in 1971
0.89 Acres Lot
$1,282,100 Zestimate®
$526/sqft
$3,548 Estimated rent
Home value
$1,282,100
$1.19M - $1.38M
$3,548/mo
Zestimate® history
Loading...
Owner options
Explore your selling options
What's special
Nature, luxury & nostalgia converge on this beautifully designed shy acre! This exceptional rambler is a sanctuary of timeless beauty. A striking wrap-around gas FP w/conversation hearth takes center stage...a perfect gathering spot in the Great Rm! Chef’s kit w/commercial-grade appliances & abundant storage makes entertaining effortless. Incredible versatility w/Flex Rm plus detached heated studio w/ethernet & AC. All 3 bathrms include showers for ultimate convenience. 2 covered outdoor pavilions & meandering flagstone pathways create a serene retreat. The property boasts a 3-car attached gar & 30x30 shop w/drive-thru bay. New driveway, fresh ext paint, whole-house smart wiring & 50-year presidential roof complete this extraordinary home.
Zillow last checked: 8 hours ago
Listing updated: May 26, 2025 at 04:03am
Listed by:
Alise D. Roberts,
Windermere Real Estate/East
Bought with:
Jessica M Tolbert, 130372
Redfin
Source: NWMLS,MLS#: 2344698
Facts & features
Interior
Bedrooms & bathrooms
- Bedrooms: 3
- Bathrooms: 3
- Full bathrooms: 1
- 3/4 bathrooms: 2
- Main level bathrooms: 3
- Main level bedrooms: 3
Primary bedroom
- Level: Main
Bedroom
- Level: Main
Bedroom
- Level: Main
Bathroom full
- Level: Main
Bathroom three quarter
- Level: Main
Bathroom three quarter
- Level: Main
Dining room
- Level: Main
Entry hall
- Level: Main
Family room
- Level: Main
Kitchen with eating space
- Level: Main
Living room
- Level: Main
Other
- Level: Main
Utility room
- Level: Main
Heating
- Fireplace(s), Forced Air
Cooling
- None
Appliances
- Included: Dishwasher(s), Disposal, Dryer(s), Refrigerator(s), Stove(s)/Range(s), Washer(s), Garbage Disposal, Water Heater: Electric, Water Heater Location: Garage
Features
- Bath Off Primary, Dining Room
- Flooring: Ceramic Tile, Engineered Hardwood, Softwood, Vinyl Plank, Carpet
- Doors: French Doors
- Windows: Double Pane/Storm Window, Skylight(s)
- Basement: None
- Number of fireplaces: 1
- Fireplace features: Gas, Main Level: 1, Fireplace
Interior area
- Total structure area: 2,489
- Total interior livable area: 2,489 sqft
Property
Parking
- Total spaces: 5
- Parking features: Driveway, Attached Garage, Detached Garage, RV Parking
- Attached garage spaces: 5
Features
- Levels: One
- Stories: 1
- Entry location: Main
- Patio & porch: Bath Off Primary, Ceramic Tile, Double Pane/Storm Window, Dining Room, Fireplace, French Doors, Skylight(s), Water Heater
- Has view: Yes
- View description: Territorial
Lot
- Size: 0.89 Acres
- Dimensions: 128 x 248 x 207 x 218
- Features: Dead End Street, Open Lot, Cable TV, Fenced-Partially, Green House, High Speed Internet, Irrigation, Patio, RV Parking, Shop, Sprinkler System
- Topography: Level,Partial Slope
- Residential vegetation: Fruit Trees, Garden Space
Details
- Parcel number: 00373000600601
- Special conditions: Standard
Construction
Type & style
- Home type: SingleFamily
- Architectural style: Craftsman
- Property subtype: Single Family Residence
Materials
- Brick, Stucco, Wood Products
- Foundation: Poured Concrete
- Roof: Composition
Condition
- Very Good
- Year built: 1971
- Major remodel year: 1971
Utilities & green energy
- Electric: Company: PSE
- Sewer: Septic Tank, Company: Septic
- Water: Public, Company: Alderwood Water
- Utilities for property: Xfinity, Xfinity
Community & neighborhood
Location
- Region: Bothell
- Subdivision: North Creek
Other
Other facts
- Listing terms: Cash Out,Conventional
- Cumulative days on market: 17 days
Price history
| Date | Event | Price |
|---|---|---|
| 4/25/2025 | Sold | $1,310,000-3%$526/sqft |
Source: | ||
| 4/6/2025 | Pending sale | $1,350,000$542/sqft |
Source: | ||
| 3/20/2025 | Listed for sale | $1,350,000+328.6%$542/sqft |
Source: | ||
| 12/19/2014 | Listing removed | $2,795$1/sqft |
Source: R Squared Properties Report a problem | ||
| 11/22/2014 | Listed for rent | $2,795$1/sqft |
Source: R Squared Properties Report a problem | ||
Public tax history
| Year | Property taxes | Tax assessment |
|---|---|---|
| 2024 | $7,123 +0.8% | $864,800 +1.1% |
| 2023 | $7,065 -7% | $855,000 -11.2% |
| 2022 | $7,595 +3.7% | $962,300 +27.2% |
Find assessor info on the county website
Neighborhood: 98012
Nearby schools
GreatSchools rating
- 8/10Hilltop Elementary SchoolGrades: K-6Distance: 1.6 mi
- 6/10Brier Terrace Middle SchoolGrades: 7-8Distance: 3.3 mi
- 6/10Lynnwood High SchoolGrades: 9-12Distance: 0.5 mi
Schools provided by the listing agent
- Elementary: Hilltop ElemHt
- Middle: Alderwood Mid
- High: Lynnwood High
Source: NWMLS. This data may not be complete. We recommend contacting the local school district to confirm school assignments for this home.

Get pre-qualified for a loan
At Zillow Home Loans, we can pre-qualify you in as little as 5 minutes with no impact to your credit score.An equal housing lender. NMLS #10287.



