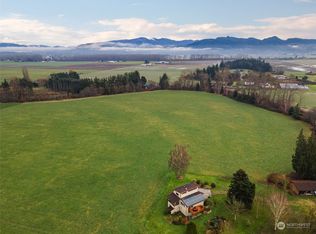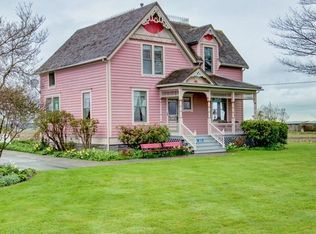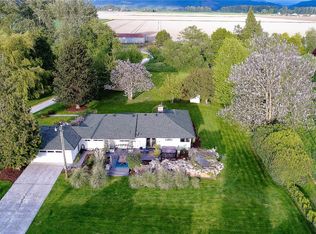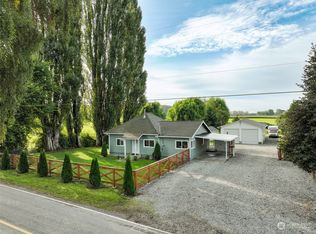Sold
Listed by:
George H. Roth,
Coldwell Banker Bain,
Don Elliott,
Coldwell Banker Bain
Bought with: Muljat Group
$1,225,000
18402 Dry Slough Road, Mount Vernon, WA 98273
4beds
3,014sqft
Single Family Residence
Built in 1900
1.33 Acres Lot
$1,247,700 Zestimate®
$406/sqft
$3,701 Estimated rent
Home value
$1,247,700
$1.10M - $1.41M
$3,701/mo
Zestimate® history
Loading...
Owner options
Explore your selling options
What's special
A rare opportunity to live on Fir Island in the heart of Skagit Valley! The owners of this private multi-structured compound created a masterpiece of harmony and beauty in this eastern-inspired retreat with no immediate neighbors. Each building has a warm cabin feel, each with its own features. Spend days gardening with unique plantings and unique fruit trees. Relax in the evening barbequing under the wisteria-filled trellises. Great as an art studio and gallery space, the converted barn has a wealth of possibilities for future use. The landscaped property is a big draw for birds of many species. Watch the snow geese flock in the fields around the property or see Trumpeter swans flying overhead. Freeway access is only seven minutes away!
Zillow last checked: 8 hours ago
Listing updated: June 08, 2025 at 04:04am
Listed by:
George H. Roth,
Coldwell Banker Bain,
Don Elliott,
Coldwell Banker Bain
Bought with:
Ian Steger, 118196
Muljat Group
Source: NWMLS,MLS#: 2361393
Facts & features
Interior
Bedrooms & bathrooms
- Bedrooms: 4
- Bathrooms: 3
- Full bathrooms: 3
- Main level bathrooms: 3
- Main level bedrooms: 2
Primary bedroom
- Level: Main
Bedroom
- Level: Main
Bathroom full
- Level: Main
Bathroom full
- Level: Main
Bathroom full
- Level: Main
Den office
- Level: Main
Entry hall
- Level: Main
Kitchen with eating space
- Level: Main
Living room
- Level: Main
Utility room
- Level: Main
Heating
- Fireplace, Baseboard, Radiant, Electric, Propane, Solar (Unspecified)
Cooling
- None
Appliances
- Included: Dishwasher(s), Double Oven, Dryer(s), Refrigerator(s), Stove(s)/Range(s), Washer(s), Water Heater: Electric, Water Heater Location: Utility Closet
Features
- Bath Off Primary, Ceiling Fan(s), Sauna, Walk-In Pantry
- Flooring: Bamboo/Cork, Concrete, Softwood, Vinyl, Carpet
- Doors: French Doors
- Windows: Double Pane/Storm Window, Skylight(s)
- Basement: None
- Number of fireplaces: 1
- Fireplace features: Gas, Main Level: 1, Fireplace
Interior area
- Total structure area: 3,014
- Total interior livable area: 3,014 sqft
Property
Parking
- Total spaces: 1
- Parking features: Driveway, Detached Garage, RV Parking
- Garage spaces: 1
Features
- Entry location: Main
- Patio & porch: Bath Off Primary, Ceiling Fan(s), Concrete, Double Pane/Storm Window, Fireplace, French Doors, Sauna, Skylight(s), Walk-In Pantry, Water Heater
- Has view: Yes
- View description: Territorial
Lot
- Size: 1.33 Acres
- Features: Secluded, Deck, Electric Car Charging, Outbuildings, Patio, Propane, RV Parking, Shop
- Topography: Level
- Residential vegetation: Brush, Fruit Trees, Garden Space
Details
- Parcel number: P15322
- Zoning: (110) HOUSEHOLD SFR OUTSIDE CITY
- Zoning description: Jurisdiction: County
- Special conditions: Standard
- Other equipment: Leased Equipment: Propane Tank
Construction
Type & style
- Home type: SingleFamily
- Architectural style: See Remarks
- Property subtype: Single Family Residence
Materials
- Wood Siding
- Foundation: Concrete Ribbon, Slab
- Roof: Metal
Condition
- Good
- Year built: 1900
- Major remodel year: 2005
Utilities & green energy
- Electric: Company: Puget Sound Energy
- Sewer: Septic Tank, Company: N/A
- Water: Public, Company: Skagit PUD
Green energy
- Energy generation: Solar
Community & neighborhood
Location
- Region: Mount Vernon
- Subdivision: Conway
Other
Other facts
- Listing terms: Cash Out,Conventional
- Cumulative days on market: 7 days
Price history
| Date | Event | Price |
|---|---|---|
| 5/8/2025 | Sold | $1,225,000$406/sqft |
Source: | ||
| 4/26/2025 | Pending sale | $1,225,000$406/sqft |
Source: | ||
| 4/19/2025 | Listed for sale | $1,225,000+295.2%$406/sqft |
Source: | ||
| 3/24/2021 | Listing removed | -- |
Source: Owner Report a problem | ||
| 6/17/2010 | Listing removed | $310,000$103/sqft |
Source: Owner Report a problem | ||
Public tax history
| Year | Property taxes | Tax assessment |
|---|---|---|
| 2024 | $5,765 +8.4% | $535,200 +15.9% |
| 2023 | $5,317 -3.6% | $461,900 -3.1% |
| 2022 | $5,517 | $476,600 +34.4% |
Find assessor info on the county website
Neighborhood: 98273
Nearby schools
GreatSchools rating
- 5/10Conway SchoolGrades: K-8Distance: 3.9 mi
Schools provided by the listing agent
- Elementary: Conway Sch
- Middle: Conway Sch
Source: NWMLS. This data may not be complete. We recommend contacting the local school district to confirm school assignments for this home.
Get pre-qualified for a loan
At Zillow Home Loans, we can pre-qualify you in as little as 5 minutes with no impact to your credit score.An equal housing lender. NMLS #10287.



