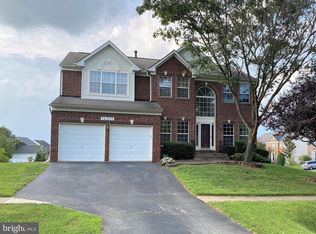THIS EXTRAORDINARY BARRINGTON II MODEL IS "ONE OF A KIND" AND WILL SURPASS YOUR EXPECTATIONS! UPDATED WITH FINE QUALITY UPGRADES THAT INCLUDE BRAZILIAN SERINGA HWD FLOORS ON TWO LEVELS, CUSTOM MOLDINGS, UPSCALE LIGHTING IN BRONZE & WROUGHT IRON, A STATE OF THE ART GOURMET ISLAND KITCHEN WITH BERTAZZONI & JENN-AIR STAINLESS STEEL APPLIANCES & UNIQUE FINISHES ON THE 42" CABINETS. THE UPDATED BATHS ARE RESTORATION HARDWARES FINEST. 1ST FLOOR STUDY, FORMAL LIVING ROOM & DINING ROOM AND SPACIOUS FAMILY ROOM WITH STACKED STONE GAS FIREPLACE ADJACENT TO THE KITCHEN & BREAKFAST ROOM. THIS FOUR BEDROOM, 3.5 BATH HOME IS LOADED WITH UPGRADED TECHNOLOGY SUCH AS (BUT NOT LIMITED TO) NEXIA HOME HUB, NEST, SMART LIGHTS, IN-WALL & CEILING SPEAKERS, WHOLE HOUSE ETHERNET - TO NAME A FEW FEATURES! TAKE SPECIAL TIME IN THE SPACIOUS MBR WITH ITS SMART FAN & WALK-IN CLOSET WITH ELFA SYSTEM CLOSET ORGANIZER. THE OPULENT MASTER BATH BOASTS RH ZINC WRAPPED DOUBLE VANITY W/CARARRA MARBLE TOP & MATCHING ARMOIRE, FREE STANDING SOAKING TUB W/FLOOR MOUNTED TUB FILLER AND SEAMLESS DOOR ON THE SHOWER & BLACK SLATE FLOORING. THE LOWER LEVEL IS AMAZING WITH LARGE CARPETED RECREATION ROOM, HOME OFFICE AREA, 3RD FULL BATH WITH OVERSIZED WALK-IN SHOWER WITH DUAL RAINBATH HEADS. NOW FOR THE MUCH LOVED THEATER ROOM. THE THEATER ROOM IS EQUIPPED WITH A 10 FOOT SCREEN, PROJECTOR, DOLBY ATMOS 9 CHANNEL WALL SPEAKERS, BLUE TOOTH LED LIGHTS, SMART LIGHTS AND A BUILT IN BOOKCASE FOR YOUR MOVIE COLLECTION. WANT TO SPEND TIME OUTDOORS...LOOK NO FURTHER. THERE'S A LARGE DECK WITH A PERGOLA, OUTDOOR SPEAKERS AND STAIRS TO THE LEVEL BACKYARD. NEW ROOF! NOTHING TO DO BUT MOVE RIGHT IN...THIS HOME IS READY FOR THE MOST DISCRIMINATING BUYER! COME SEE...YOU WON'T BE DISAPPOINTED!
This property is off market, which means it's not currently listed for sale or rent on Zillow. This may be different from what's available on other websites or public sources.
