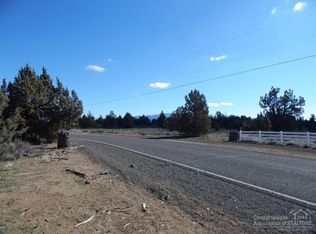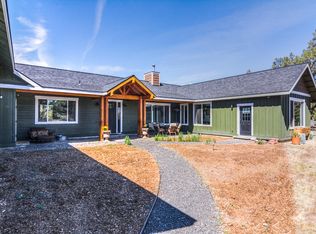Closed
$1,200,000
18401 SW Mount Adams Loop, Powell Butte, OR 97753
2beds
3baths
2,837sqft
Single Family Residence
Built in 2017
20.61 Acres Lot
$1,239,200 Zestimate®
$423/sqft
$4,291 Estimated rent
Home value
$1,239,200
Estimated sales range
Not available
$4,291/mo
Zestimate® history
Loading...
Owner options
Explore your selling options
What's special
Welcome to this custom home with a lodge-style interior where each detail is thoughtfully crafted. Step inside to discover vaulted ceilings & wood accents throughout. The spacious kitchen boasts ample cabinet space, elegant granite counters, a breakfast bar & stainless appliances - ideal for cooking & entertaining. High-end finishes continue, including Travertine tile & wood floors. There's an office/flex space plus a large bonus room/loft area designed to be a THIRD BEDROOM w/the addition of a wall. Both bedrooms have walk-in closets & the sizeable primary has a spa-like ensuite w/soaking tub & custom shower w/floor-to-ceiling tile. Home is highly efficient w/a 34-panel solar system & heat pump. The oversized 3-car garage is finished w/epoxy floors & has additional storage. Situated on 20 acres in gated West Powell Butte Estates w/access to BLM & breathtaking Cascade Mountain views, enjoy privacy & tranquility while still being conveniently located to Bend & Redmond.
Zillow last checked: 8 hours ago
Listing updated: April 21, 2025 at 01:29pm
Listed by:
Tim Davis Group Central Oregon 541-548-2400
Bought with:
Windermere Realty Trust
Source: Oregon Datashare,MLS#: 220196877
Facts & features
Interior
Bedrooms & bathrooms
- Bedrooms: 2
- Bathrooms: 3
Heating
- Electric, Heat Pump, Solar Leased
Cooling
- Heat Pump
Appliances
- Included: Dishwasher, Oven, Range, Refrigerator, Water Heater
Features
- Double Vanity, Granite Counters, Kitchen Island, Open Floorplan, Pantry, Primary Downstairs, Shower/Tub Combo, Stone Counters, Tile Shower, Vaulted Ceiling(s), Walk-In Closet(s)
- Flooring: Carpet, Hardwood, Stone
- Windows: Vinyl Frames
- Has fireplace: Yes
- Fireplace features: Propane
- Common walls with other units/homes: No Common Walls,No One Above,No One Below
Interior area
- Total structure area: 2,837
- Total interior livable area: 2,837 sqft
Property
Parking
- Total spaces: 3
- Parking features: Attached, Driveway, Electric Vehicle Charging Station(s)
- Attached garage spaces: 3
- Has uncovered spaces: Yes
Features
- Levels: Two
- Stories: 2
- Patio & porch: Patio
- Has view: Yes
- View description: Mountain(s), Neighborhood, Territorial
Lot
- Size: 20.61 Acres
- Features: Landscaped, Sprinklers In Front, Sprinklers In Rear
Details
- Parcel number: 16186
- Zoning description: PBR20
- Special conditions: Standard
Construction
Type & style
- Home type: SingleFamily
- Architectural style: Traditional
- Property subtype: Single Family Residence
Materials
- Frame
- Foundation: Stemwall
- Roof: Composition
Condition
- New construction: No
- Year built: 2017
Utilities & green energy
- Sewer: Septic Tank
- Water: Well
Community & neighborhood
Security
- Security features: Carbon Monoxide Detector(s), Fire Sprinkler System, Smoke Detector(s)
Community
- Community features: Access to Public Lands, Short Term Rentals Not Allowed, Trail(s)
Location
- Region: Powell Butte
- Subdivision: West Powell Butte Es
HOA & financial
HOA
- Has HOA: Yes
- HOA fee: $976 annually
- Amenities included: Gated, Snow Removal, Trail(s)
Other
Other facts
- Listing terms: Cash,Conventional
- Road surface type: Paved
Price history
| Date | Event | Price |
|---|---|---|
| 4/21/2025 | Sold | $1,200,000-3.2%$423/sqft |
Source: | ||
| 3/18/2025 | Pending sale | $1,240,000$437/sqft |
Source: | ||
| 3/6/2025 | Listed for sale | $1,240,000+3039.2%$437/sqft |
Source: | ||
| 6/23/2016 | Sold | $39,500$14/sqft |
Source: Public Record Report a problem | ||
Public tax history
| Year | Property taxes | Tax assessment |
|---|---|---|
| 2024 | $6,956 +3.6% | $569,560 +3% |
| 2023 | $6,716 +3.2% | $552,980 +3% |
| 2022 | $6,507 +0% | $536,880 +3% |
Find assessor info on the county website
Neighborhood: 97753
Nearby schools
GreatSchools rating
- 6/10Crooked River Elementary SchoolGrades: K-5Distance: 13 mi
- 8/10Crook County Middle SchoolGrades: 6-8Distance: 12.9 mi
- 6/10Crook County High SchoolGrades: 9-12Distance: 12.7 mi
Schools provided by the listing agent
- Elementary: Powell Butte Elementary
- Middle: Crook County Middle
- High: Crook County High
Source: Oregon Datashare. This data may not be complete. We recommend contacting the local school district to confirm school assignments for this home.

Get pre-qualified for a loan
At Zillow Home Loans, we can pre-qualify you in as little as 5 minutes with no impact to your credit score.An equal housing lender. NMLS #10287.

