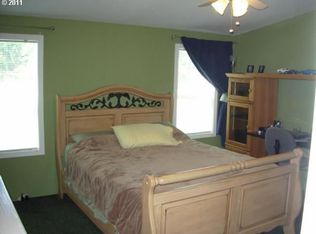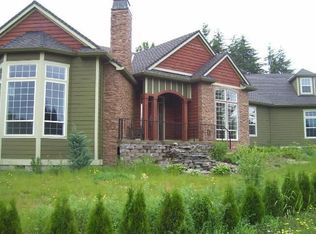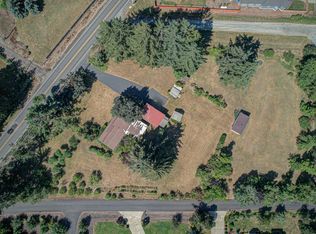Freshly updated throughout with all new flooring, paint, kitchen cabinets, appliances,tile backsplash, windows, doors, hardware. Open floor plan with vaulted ceilings. Master suite with walk-in closet and full bathroom. Covered decking. Circular driveway. Huge 3 bay shop with loft, storage, separate electrical panel with 220v outlets. All situated down a private road, on a spacious acre of land in the highly desirable Redland area. Enjoy country living at its best!!
This property is off market, which means it's not currently listed for sale or rent on Zillow. This may be different from what's available on other websites or public sources.


