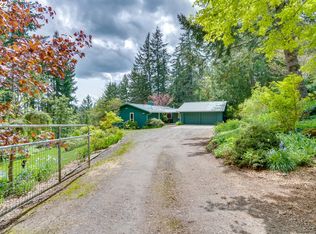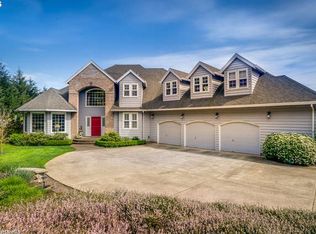Super private 9.64 acres w/ vineyard (apr 2 acres of pinot with room for more), Gorgeous gardens & raised beds, pole barn & pasture for horses. Beautifully updated traditional home with views over the wooded valley to the Cascades.Hardwood floors throughout upper and lower, kitch/fam combo with eating nook, slab granite, stainless applcs open to big deck. Daylite perfect for ADU/in law qrtrs. Close to 2 large parks. 10 min to I-5
This property is off market, which means it's not currently listed for sale or rent on Zillow. This may be different from what's available on other websites or public sources.

