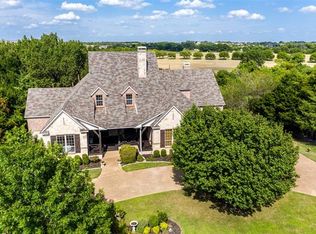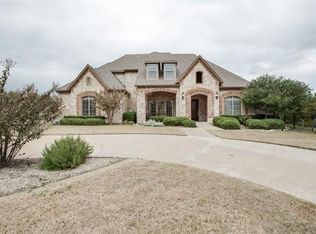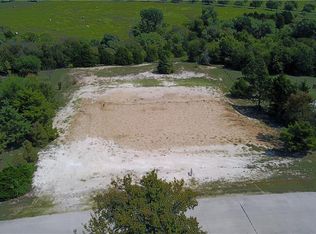Sold
Price Unknown
1840 Winding Creek Rd, Prosper, TX 75078
5beds
4,802sqft
Single Family Residence
Built in 2015
2.64 Acres Lot
$1,719,600 Zestimate®
$--/sqft
$7,279 Estimated rent
Home value
$1,719,600
$1.62M - $1.84M
$7,279/mo
Zestimate® history
Loading...
Owner options
Explore your selling options
What's special
Open floor plan Dave Williams home on 2.6 plus acres. 5 Bedrooms, 5.5 baths, each bedroom with own ensuite bath! 5 Car Garage: 4 Car with 5th bay work bench area with HVAC! Extensive upgrades, hand scrapped floors, crown molding, beamed vaulted ceilings, new paint, new HVAC, new exterior windows painted, new plantation shutters. This entertaining floor plan opens to covered patio with fireplace, outdoor kitchen, grill. Refreshing pool next to patio overlooks acreage of lush trees and offers plenty of privacy. Gourmet Chefs kitchen, granite, subzero, 6 burner Wolf gas range, separate wet bar area with 2 beverage refrigerators, sink and storage, large walk-in pantry which also serves as Safe Room. Master has walk in shower, dual shower heads, custom closet, and Cedar lined closet. Laundry room is so massive it also serve as a Craft Room. Huge 2nd story with a secondary primary suite, living room, and oversized custom built bathroom and shower. APPRAISAL IN HAND OVER $2,000,000+!
Zillow last checked: 8 hours ago
Listing updated: November 16, 2024 at 09:32am
Listed by:
Tyler Hull 0552170 972-732-6002,
WILLIAM DAVIS REALTY 972-732-6002
Bought with:
Donna Pekarek
RE/MAX Town & Country
Source: NTREIS,MLS#: 20710640
Facts & features
Interior
Bedrooms & bathrooms
- Bedrooms: 5
- Bathrooms: 6
- Full bathrooms: 5
- 1/2 bathrooms: 1
Primary bedroom
- Features: Closet Cabinetry, Cedar Closet(s), Dual Sinks, Double Vanity, En Suite Bathroom, Garden Tub/Roman Tub, Linen Closet, Sitting Area in Primary, Separate Shower, Walk-In Closet(s)
- Level: First
- Dimensions: 27 x 22
Primary bedroom
- Features: Ceiling Fan(s), Walk-In Closet(s)
- Level: Second
- Dimensions: 12 x 14
Bedroom
- Features: Closet Cabinetry, Ceiling Fan(s), En Suite Bathroom, Walk-In Closet(s)
- Level: First
- Dimensions: 12 x 14
Bedroom
- Features: En Suite Bathroom, Walk-In Closet(s)
- Level: First
- Dimensions: 11 x 13
Bedroom
- Features: Ceiling Fan(s), En Suite Bathroom, Walk-In Closet(s)
- Level: First
- Dimensions: 12 x 14
Dining room
- Features: Built-in Features, Butler's Pantry, Ceiling Fan(s), Fireplace
- Level: First
- Dimensions: 25 x 11
Kitchen
- Features: Built-in Features, Eat-in Kitchen, Granite Counters, Kitchen Island, Pantry, Pot Filler, Stone Counters, Walk-In Pantry
- Level: First
- Dimensions: 25 x 11
Living room
- Features: Ceiling Fan(s), Fireplace
- Level: First
- Dimensions: 26 x 20
Living room
- Features: Ceiling Fan(s)
- Level: Second
- Dimensions: 12 x 14
Office
- Features: Ceiling Fan(s)
- Level: First
- Dimensions: 13 x 14
Heating
- Central, ENERGY STAR Qualified Equipment, Natural Gas, Zoned
Cooling
- Central Air, Ceiling Fan(s), Electric, ENERGY STAR Qualified Equipment, Zoned
Appliances
- Included: Some Gas Appliances, Built-In Gas Range, Built-In Refrigerator, Double Oven, Dishwasher, Gas Cooktop, Disposal, Gas Water Heater, Microwave, Plumbed For Gas, Refrigerator, Wine Cooler
- Laundry: Washer Hookup, Electric Dryer Hookup
Features
- Wet Bar, Cedar Closet(s), Chandelier, Cathedral Ceiling(s), Decorative/Designer Lighting Fixtures, Eat-in Kitchen, Granite Counters, High Speed Internet, Kitchen Island, Multiple Master Suites, Open Floorplan, Pantry, Smart Home, Cable TV, Vaulted Ceiling(s), Wired for Data, Walk-In Closet(s), Wired for Sound
- Flooring: Carpet, Ceramic Tile, Hardwood, Wood
- Windows: Plantation Shutters, Window Coverings
- Has basement: No
- Number of fireplaces: 2
- Fireplace features: Den, Gas, Gas Log, Gas Starter, Masonry, Outside, Stone
Interior area
- Total interior livable area: 4,802 sqft
Property
Parking
- Total spaces: 5
- Parking features: Circular Driveway, Door-Multi, Door-Single, Epoxy Flooring, Garage, Golf Cart Garage, Garage Door Opener, Lighted, Garage Faces Side
- Attached garage spaces: 5
- Has uncovered spaces: Yes
Features
- Levels: Two
- Stories: 2
- Patio & porch: Rear Porch, Front Porch, Patio, Covered
- Exterior features: Built-in Barbecue, Barbecue, Lighting, Outdoor Grill, Rain Gutters
- Pool features: Gunite, Heated, In Ground, Pool, Pool Sweep, Water Feature, Community
- Fencing: Wrought Iron
Lot
- Size: 2.64 Acres
- Features: Acreage, Back Yard, Greenbelt, Interior Lot, Lawn, Landscaped, Rolling Slope, Many Trees, Subdivision, Sprinkler System
- Topography: Hill
Details
- Additional structures: Outdoor Kitchen
- Parcel number: R384600A007R1
Construction
Type & style
- Home type: SingleFamily
- Architectural style: Detached
- Property subtype: Single Family Residence
Materials
- Brick
- Foundation: Slab
- Roof: Composition
Condition
- Year built: 2015
Utilities & green energy
- Sewer: Aerobic Septic, Septic Tank
- Water: Public
- Utilities for property: Electricity Available, Natural Gas Available, Septic Available, Separate Meters, Water Available, Cable Available
Green energy
- Energy efficient items: Appliances, HVAC, Insulation, Thermostat, Water Heater
Community & neighborhood
Security
- Security features: Security System, Fire Alarm, Smoke Detector(s)
Community
- Community features: Clubhouse, Golf, Lake, Playground, Pool, Trails/Paths, Curbs
Location
- Region: Prosper
- Subdivision: Gentle Creek Estates Ph One
HOA & financial
HOA
- Has HOA: Yes
- HOA fee: $440 semi-annually
- Services included: All Facilities, Association Management, Maintenance Grounds, Maintenance Structure
- Association name: VCM
- Association phone: 972-612-2303
Other
Other facts
- Road surface type: Asphalt
Price history
| Date | Event | Price |
|---|---|---|
| 11/16/2024 | Sold | -- |
Source: NTREIS #20710640 Report a problem | ||
| 10/19/2024 | Pending sale | $1,800,000$375/sqft |
Source: NTREIS #20710640 Report a problem | ||
| 10/8/2024 | Contingent | $1,800,000$375/sqft |
Source: NTREIS #20710640 Report a problem | ||
| 10/4/2024 | Price change | $1,800,000-7.7%$375/sqft |
Source: NTREIS #20710640 Report a problem | ||
| 9/30/2024 | Price change | $1,950,000-2.5%$406/sqft |
Source: NTREIS #20710640 Report a problem | ||
Public tax history
| Year | Property taxes | Tax assessment |
|---|---|---|
| 2025 | -- | $1,768,735 +21.5% |
| 2024 | $26,085 -4.7% | $1,455,293 +6.2% |
| 2023 | $27,383 +31.9% | $1,370,465 +30.2% |
Find assessor info on the county website
Neighborhood: Gentle Creek Estates
Nearby schools
GreatSchools rating
- 8/10Cynthia A Cockrell Elementary SchoolGrades: PK-5Distance: 1.4 mi
- 9/10Lorene Rogers Middle SchoolGrades: 6-8Distance: 2.9 mi
- 7/10Prosper High SchoolGrades: 9-12Distance: 2.7 mi
Schools provided by the listing agent
- Elementary: Cynthia A Cockrell
- Middle: Lorene Rogers
- High: Walnut Grove
- District: Prosper ISD
Source: NTREIS. This data may not be complete. We recommend contacting the local school district to confirm school assignments for this home.
Get a cash offer in 3 minutes
Find out how much your home could sell for in as little as 3 minutes with a no-obligation cash offer.
Estimated market value$1,719,600
Get a cash offer in 3 minutes
Find out how much your home could sell for in as little as 3 minutes with a no-obligation cash offer.
Estimated market value
$1,719,600


