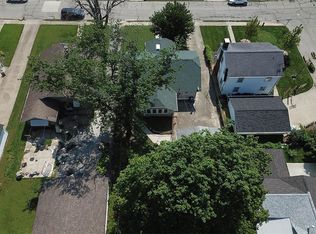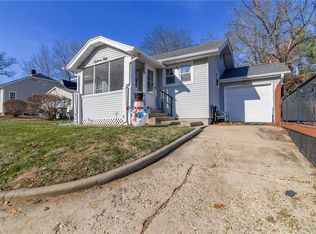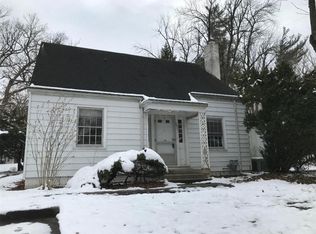Sold for $83,500
$83,500
1840 W William St, Decatur, IL 62522
2beds
1,596sqft
Single Family Residence
Built in 1919
3,920.4 Square Feet Lot
$92,600 Zestimate®
$52/sqft
$902 Estimated rent
Home value
$92,600
$78,000 - $110,000
$902/mo
Zestimate® history
Loading...
Owner options
Explore your selling options
What's special
Tidy 2 bedroom West End home just steps to the community park, walking/bike trails and Millikin University campus. New Carpet, new luxury vinyl plank floors, upgraded appliances, refreshed paint, renovated bathroom, replaced concrete driveway, New roof & gutters in 2024 and so much more! Spacious living room and open dining room are perfect for entertaining. Additional family room offers convenient main level laundry in closet and could easily convert to a third bedroom option. Privacy fenced low maintenance lot with doggie door, sun deck, patio and garden. Unfinished basement and attached 1 car garage for plenty of storage. Schedule a showing today!
Zillow last checked: 8 hours ago
Listing updated: May 14, 2025 at 07:03am
Listed by:
Abby Golladay 217-972-6893,
Vieweg RE/Better Homes & Gardens Real Estate-Service First
Bought with:
Randy Grigg, 475179434
Vieweg RE/Better Homes & Gardens Real Estate-Service First
Source: CIBR,MLS#: 6251099 Originating MLS: Central Illinois Board Of REALTORS
Originating MLS: Central Illinois Board Of REALTORS
Facts & features
Interior
Bedrooms & bathrooms
- Bedrooms: 2
- Bathrooms: 1
- Full bathrooms: 1
Primary bedroom
- Description: Flooring: Hardwood
- Level: Main
- Dimensions: 17.9 x 10.5
Bedroom
- Description: Flooring: Carpet
- Level: Main
- Dimensions: 12.4 x 10
Dining room
- Description: Flooring: Carpet
- Level: Main
- Dimensions: 17.8 x 12.3
Family room
- Description: Flooring: Carpet
- Level: Main
- Dimensions: 16.2 x 11.8
Other
- Features: Tub Shower
- Level: Main
Kitchen
- Description: Flooring: Laminate
- Level: Main
- Dimensions: 17.3 x 10.1
Laundry
- Description: Flooring: Tile
- Level: Main
- Dimensions: 7 x 3
Living room
- Description: Flooring: Carpet
- Level: Main
- Dimensions: 23.11 x 19.9
Heating
- Forced Air, Gas
Cooling
- Central Air, Whole House Fan
Appliances
- Included: Built-In, Cooktop, Dryer, Dishwasher, Gas Water Heater, Microwave, Refrigerator, Washer
- Laundry: Main Level
Features
- Breakfast Area, Main Level Primary, Pantry, Walk-In Closet(s)
- Basement: Unfinished,Partial
- Has fireplace: No
Interior area
- Total structure area: 1,596
- Total interior livable area: 1,596 sqft
- Finished area above ground: 1,596
- Finished area below ground: 0
Property
Parking
- Total spaces: 1
- Parking features: Attached, Garage
- Attached garage spaces: 1
Features
- Levels: One
- Stories: 1
- Patio & porch: Enclosed, Patio, Deck
- Exterior features: Deck, Fence
- Fencing: Yard Fenced
Lot
- Size: 3,920 sqft
Details
- Parcel number: 041216103024
- Zoning: RES
- Special conditions: None
Construction
Type & style
- Home type: SingleFamily
- Architectural style: Ranch
- Property subtype: Single Family Residence
Materials
- Stone, Vinyl Siding
- Foundation: Basement
- Roof: Asphalt
Condition
- Year built: 1919
Utilities & green energy
- Sewer: Public Sewer
- Water: Public
Community & neighborhood
Location
- Region: Decatur
Other
Other facts
- Road surface type: Concrete
Price history
| Date | Event | Price |
|---|---|---|
| 4/17/2025 | Sold | $83,500-6.7%$52/sqft |
Source: | ||
| 4/9/2025 | Pending sale | $89,500$56/sqft |
Source: | ||
| 3/21/2025 | Contingent | $89,500$56/sqft |
Source: | ||
| 3/20/2025 | Listed for sale | $89,500+42.3%$56/sqft |
Source: | ||
| 2/26/2015 | Listing removed | $62,900$39/sqft |
Source: Coldwell Banker Honig-Bell #6135919 Report a problem | ||
Public tax history
| Year | Property taxes | Tax assessment |
|---|---|---|
| 2024 | $926 -2.7% | $30,245 +3.7% |
| 2023 | $952 -2.7% | $29,175 +10.8% |
| 2022 | $978 -0.6% | $26,335 +7.1% |
Find assessor info on the county website
Neighborhood: 62522
Nearby schools
GreatSchools rating
- 2/10Dennis Lab SchoolGrades: PK-8Distance: 0.4 mi
- 2/10Macarthur High SchoolGrades: 9-12Distance: 0.8 mi
- 2/10Eisenhower High SchoolGrades: 9-12Distance: 3 mi
Schools provided by the listing agent
- District: Decatur Dist 61
Source: CIBR. This data may not be complete. We recommend contacting the local school district to confirm school assignments for this home.
Get pre-qualified for a loan
At Zillow Home Loans, we can pre-qualify you in as little as 5 minutes with no impact to your credit score.An equal housing lender. NMLS #10287.


