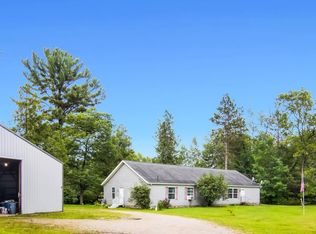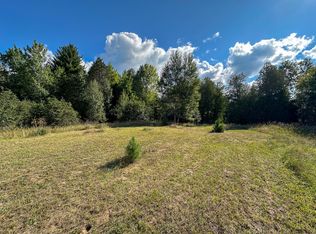Sold for $289,900
$289,900
1840 W 16th Rd, Mesick, MI 49668
2beds
1,731sqft
Single Family Residence
Built in 1976
14.91 Acres Lot
$293,200 Zestimate®
$167/sqft
$2,282 Estimated rent
Home value
$293,200
Estimated sales range
Not available
$2,282/mo
Zestimate® history
Loading...
Owner options
Explore your selling options
What's special
Discover a rare opportunity to own a pristine 14.91-acre waterfront property along Adams Creek. This stunning parcel offers a picturesque, park-like setting that is truly one of a kind. The home features 2 bedrooms, 2 bathrooms, and a non-conforming 3rd bedroom in the mostly finished walkout basement. Inside, an open floor plan welcomes you with breathtaking views of the creek. The primary bedroom includes an attached ¾ bath, while a full bath is conveniently located down the hall. The walkout basement provides additional living space, perfect for a family or recreation room. You'll also find a laundry area with extra storage. While the home could benefit from some updates, it is move-in ready, offering endless potential to make it your own. A property like this is a rare find—don’t miss your chance to own a secluded slice of paradise on Adams Creek!
Zillow last checked: 8 hours ago
Listing updated: May 07, 2025 at 08:04am
Listed by:
Michelle Maidens Cell:231-878-8777,
REO-Cadillac-233028 231-468-3441
Bought with:
Michelle Maidens, 6506045786
REO-Cadillac-233028
Source: NGLRMLS,MLS#: 1931842
Facts & features
Interior
Bedrooms & bathrooms
- Bedrooms: 2
- Bathrooms: 2
- Full bathrooms: 1
- 3/4 bathrooms: 1
- Main level bathrooms: 2
- Main level bedrooms: 2
Primary bedroom
- Level: Main
- Area: 135.34
- Dimensions: 10.1 x 13.4
Bedroom 2
- Level: Main
- Area: 126.5
- Dimensions: 11.5 x 11
Bedroom 3
- Level: Lower
- Area: 152.46
- Dimensions: 12.6 x 12.1
Primary bathroom
- Features: Private
Dining room
- Level: Main
- Area: 79.79
- Dimensions: 7.9 x 10.1
Family room
- Level: Lower
- Area: 622.48
- Dimensions: 25.1 x 24.8
Kitchen
- Level: Main
- Area: 102.01
- Dimensions: 10.1 x 10.1
Living room
- Level: Main
- Area: 250.56
- Dimensions: 17.4 x 14.4
Heating
- Baseboard, Wood, Fireplace(s)
Cooling
- Electric
Appliances
- Included: Refrigerator, Oven/Range, Microwave, Washer, Dryer
- Laundry: Lower Level
Features
- None
- Flooring: Carpet, Laminate
- Basement: Full,Walk-Out Access
- Has fireplace: Yes
- Fireplace features: Wood Burning
Interior area
- Total structure area: 1,731
- Total interior livable area: 1,731 sqft
- Finished area above ground: 936
- Finished area below ground: 795
Property
Parking
- Parking features: None, Gravel, Dirt, Easement, Shared Driveway
Accessibility
- Accessibility features: None
Features
- Levels: One
- Stories: 1
- Patio & porch: Deck
- Has view: Yes
- View description: Countryside View, Water
- Water view: Water
- Waterfront features: Creek
- Body of water: Adams Creek
- Frontage type: Waterfront
- Frontage length: 700
Lot
- Size: 14.91 Acres
- Features: Wooded, Rolling Slope, Metes and Bounds
Details
- Additional structures: Shed(s)
- Parcel number: 2311023201
- Zoning description: Residential
- Other equipment: Dish TV
Construction
Type & style
- Home type: SingleFamily
- Architectural style: Ranch
- Property subtype: Single Family Residence
Materials
- Frame, Rough-Sawn
- Foundation: Block
- Roof: Asphalt
Condition
- New construction: No
- Year built: 1976
Utilities & green energy
- Sewer: Private Sewer
- Water: Private
Community & neighborhood
Community
- Community features: None
Location
- Region: Mesick
- Subdivision: N/A
HOA & financial
HOA
- Services included: None
Other
Other facts
- Listing agreement: Exclusive Right Sell
- Price range: $289.9K - $289.9K
- Listing terms: Conventional,Cash
- Ownership type: Private Owner
- Road surface type: Concrete
Price history
| Date | Event | Price |
|---|---|---|
| 5/7/2025 | Sold | $289,900$167/sqft |
Source: | ||
| 4/30/2025 | Pending sale | $289,900$167/sqft |
Source: | ||
| 3/31/2025 | Listed for sale | $289,900$167/sqft |
Source: | ||
Public tax history
| Year | Property taxes | Tax assessment |
|---|---|---|
| 2024 | $1,012 +5% | $78,100 +17.1% |
| 2023 | $964 +2.8% | $66,700 +2% |
| 2022 | $938 | $65,400 +0.9% |
Find assessor info on the county website
Neighborhood: 49668
Nearby schools
GreatSchools rating
- 5/10Floyd M. Jewett Elementary SchoolGrades: K-5Distance: 4.7 mi
- 4/10Mesick Consolidated Jr/Sr High SchoolGrades: 6-12Distance: 4.7 mi
Schools provided by the listing agent
- District: Mesick Consolidated Schools
Source: NGLRMLS. This data may not be complete. We recommend contacting the local school district to confirm school assignments for this home.
Get pre-qualified for a loan
At Zillow Home Loans, we can pre-qualify you in as little as 5 minutes with no impact to your credit score.An equal housing lender. NMLS #10287.

