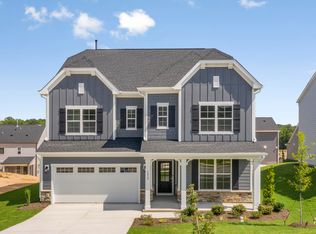Sold for $595,000 on 02/02/23
$595,000
1840 Union Point Way, Wake Forest, NC 27587
5beds
3,270sqft
Single Family Residence, Residential
Built in 2022
8,276.4 Square Feet Lot
$603,300 Zestimate®
$182/sqft
$2,855 Estimated rent
Home value
$603,300
$573,000 - $633,000
$2,855/mo
Zestimate® history
Loading...
Owner options
Explore your selling options
What's special
Better Than New with $20,000 in updates since the Seller purchased the home! Builder's Transferable Warranty! This Seller's transfer is truly your gain! Great floor plan with a beautiful, gourmet kitchen with large center island that opens up to the breakfast area and family room. Separate dining room and main floor bedroom/office and full bathroom that could convert into that perfect in-law bedroom. The large loft upstairs is great for that additional living space. Four more bedrooms and three full bathrooms upstairs gives plenty of extra space. Outdoor area offers cozy front porch, screened-in and separate patio and a fenced-in backyard! Community offers Clubhouse & pool, playground, walking trails and greenspace!
Zillow last checked: 8 hours ago
Listing updated: October 27, 2025 at 05:12pm
Listed by:
Diane Kleckner 919-370-1623,
eXp Realty, LLC - C
Bought with:
Floide Shelly, 290446
Flex Realty
Source: Doorify MLS,MLS#: 2486701
Facts & features
Interior
Bedrooms & bathrooms
- Bedrooms: 5
- Bathrooms: 4
- Full bathrooms: 4
Heating
- Natural Gas, Zoned
Cooling
- Central Air, Zoned
Appliances
- Included: Dishwasher, Gas Cooktop, Tankless Water Heater
- Laundry: Upper Level
Features
- Eat-in Kitchen, Entrance Foyer, High Ceilings, In-Law Floorplan, Nursery, Pantry, Quartz Counters, Radon Mitigation, Separate Shower
- Flooring: Carpet, Hardwood, Tile
- Windows: Insulated Windows
- Number of fireplaces: 1
- Fireplace features: Great Room
Interior area
- Total structure area: 3,270
- Total interior livable area: 3,270 sqft
- Finished area above ground: 3,270
- Finished area below ground: 0
Property
Parking
- Total spaces: 2
- Parking features: Garage
- Garage spaces: 2
Features
- Levels: Two
- Stories: 2
- Patio & porch: Patio, Porch, Screened
- Exterior features: Fenced Yard
- Has view: Yes
Lot
- Size: 8,276 sqft
- Dimensions: 109 x 79 x 87 x 39 x 52 x 20
Details
- Parcel number: 1851708244
Construction
Type & style
- Home type: SingleFamily
- Architectural style: Traditional
- Property subtype: Single Family Residence, Residential
Materials
- Fiber Cement, Stone
- Foundation: Slab
Condition
- New construction: No
- Year built: 2022
Utilities & green energy
- Sewer: Public Sewer
- Water: Public
Green energy
- Indoor air quality: Contaminant Control
Community & neighborhood
Community
- Community features: Playground
Location
- Region: Wake Forest
- Subdivision: Tryon
HOA & financial
HOA
- Has HOA: Yes
- HOA fee: $78 monthly
- Amenities included: Pool, Trail(s)
Price history
| Date | Event | Price |
|---|---|---|
| 2/2/2023 | Sold | $595,000-0.8%$182/sqft |
Source: | ||
| 12/30/2022 | Contingent | $599,900$183/sqft |
Source: | ||
| 12/29/2022 | Price change | $599,900-1.6%$183/sqft |
Source: | ||
| 12/9/2022 | Listed for sale | $609,900+11.3%$187/sqft |
Source: | ||
| 4/22/2022 | Sold | $548,000$168/sqft |
Source: Public Record | ||
Public tax history
| Year | Property taxes | Tax assessment |
|---|---|---|
| 2025 | $5,448 +0.4% | $579,256 |
| 2024 | $5,427 +24.2% | $579,256 +54.7% |
| 2023 | $4,370 +46% | $374,371 |
Find assessor info on the county website
Neighborhood: 27587
Nearby schools
GreatSchools rating
- 8/10Richland Creek Elementary SchoolGrades: PK-5Distance: 3.5 mi
- 4/10Wake Forest Middle SchoolGrades: 6-8Distance: 3.8 mi
- 7/10Wake Forest High SchoolGrades: 9-12Distance: 2.8 mi
Schools provided by the listing agent
- Elementary: Wake - Richland Creek
- Middle: Wake - Wake Forest
- High: Wake - Wake Forest
Source: Doorify MLS. This data may not be complete. We recommend contacting the local school district to confirm school assignments for this home.
Get a cash offer in 3 minutes
Find out how much your home could sell for in as little as 3 minutes with a no-obligation cash offer.
Estimated market value
$603,300
Get a cash offer in 3 minutes
Find out how much your home could sell for in as little as 3 minutes with a no-obligation cash offer.
Estimated market value
$603,300
