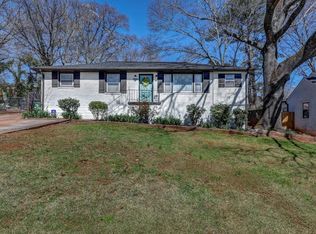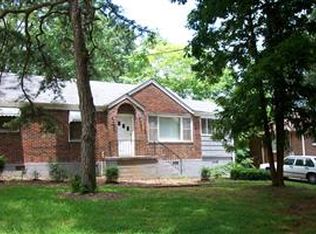Closed
$461,000
1840 Terry Mill Rd SE, Atlanta, GA 30316
3beds
1,678sqft
Single Family Residence, Residential
Built in 1950
8,712 Square Feet Lot
$456,100 Zestimate®
$275/sqft
$2,867 Estimated rent
Home value
$456,100
$415,000 - $497,000
$2,867/mo
Zestimate® history
Loading...
Owner options
Explore your selling options
What's special
No Restrictions on this property; whether you need a home or investment, this home is a great fit. Step into this beautifully updated 3-bedroom 2-bath home with an open floor plan. The hardwood floors throughout and multiple windows for natural lighting provide spacious living. This ranch has an easy flow from the front door, into the living space, dining and kitchen. Kitchen provides you with updated cabinets and counter space, breakfast bar; oversized kitchen sink; gas stove/oven and pantry. The sunroom provides beautiful natural lighting and that extra space to make your own. With a wide hallway walking you into 3 bedrooms and 2 bathrooms. You are provided with a large master suite; master bathroom features a double vanity, walk in closet and a resort like shower. The two secondary bedrooms provide space for a queen-size bed and more. The secondary bathroom is enhanced with a double vanity, a tiled shower/tub and a linen closet for extra storage. The home sits back from the road to provide plenty of space for enjoyment, not to mention the fence in the back yard featuring a fire pit area, putting green and a shed for extra storage. The location of this home has a lot to offer, just 15 minutes from downtown Atlanta and 10 minutes from the Beltline.
Zillow last checked: 8 hours ago
Listing updated: April 07, 2025 at 10:52pm
Listing Provided by:
Kathy LacyEglian,
Atlanta Communities 770-289-5125
Bought with:
JoJo Gilbert Ross, 375627
Keller Williams Realty Metro Atlanta
Source: FMLS GA,MLS#: 7524214
Facts & features
Interior
Bedrooms & bathrooms
- Bedrooms: 3
- Bathrooms: 2
- Full bathrooms: 2
- Main level bathrooms: 2
- Main level bedrooms: 3
Primary bedroom
- Features: Master on Main
- Level: Master on Main
Bedroom
- Features: Master on Main
Primary bathroom
- Features: Double Vanity, Shower Only
Dining room
- Features: Open Concept
Kitchen
- Features: Breakfast Bar, Cabinets Other, Solid Surface Counters, Pantry, View to Family Room, Stone Counters
Heating
- Forced Air, Natural Gas
Cooling
- Ceiling Fan(s), Central Air
Appliances
- Included: Dishwasher, Disposal, Electric Water Heater, Refrigerator, Gas Range, Gas Oven, Microwave
- Laundry: In Hall, Main Level
Features
- High Ceilings 9 ft Main, Double Vanity, High Speed Internet, Walk-In Closet(s)
- Flooring: Hardwood, Tile
- Windows: Insulated Windows
- Basement: Crawl Space
- Has fireplace: No
- Fireplace features: None
- Common walls with other units/homes: No Common Walls
Interior area
- Total structure area: 1,678
- Total interior livable area: 1,678 sqft
- Finished area above ground: 1,678
- Finished area below ground: 0
Property
Parking
- Parking features: Driveway, Electric Vehicle Charging Station(s)
- Has uncovered spaces: Yes
Accessibility
- Accessibility features: None
Features
- Levels: One
- Stories: 1
- Patio & porch: Deck, Rear Porch
- Exterior features: Private Yard, Rain Gutters
- Pool features: None
- Spa features: None
- Fencing: Back Yard,Fenced,Privacy,Wood
- Has view: Yes
- View description: City
- Waterfront features: None
- Body of water: None
Lot
- Size: 8,712 sqft
- Features: Back Yard, Landscaped, Front Yard
Details
- Additional structures: Outbuilding
- Parcel number: 15 173 08 089
- Other equipment: None
- Horse amenities: None
Construction
Type & style
- Home type: SingleFamily
- Architectural style: Bungalow,Ranch
- Property subtype: Single Family Residence, Residential
Materials
- Brick 3 Sides, Cement Siding
- Foundation: Brick/Mortar
- Roof: Composition,Ridge Vents
Condition
- Resale
- New construction: No
- Year built: 1950
Utilities & green energy
- Electric: 110 Volts
- Sewer: Public Sewer
- Water: Public
- Utilities for property: Cable Available, Electricity Available, Natural Gas Available, Sewer Available, Water Available
Green energy
- Energy efficient items: HVAC, Thermostat, Windows
- Energy generation: None
- Water conservation: Low-Flow Fixtures
Community & neighborhood
Security
- Security features: Fire Alarm, Smoke Detector(s)
Community
- Community features: Near Beltline, Near Public Transport, Near Schools, Near Shopping, Street Lights
Location
- Region: Atlanta
- Subdivision: East Atlanta
Other
Other facts
- Listing terms: Cash,Conventional,FHA,USDA Loan,VA Loan
- Road surface type: Paved
Price history
| Date | Event | Price |
|---|---|---|
| 4/4/2025 | Sold | $461,000+2.4%$275/sqft |
Source: | ||
| 2/23/2025 | Pending sale | $450,000$268/sqft |
Source: | ||
| 2/13/2025 | Listed for sale | $450,000+33.5%$268/sqft |
Source: | ||
| 5/22/2020 | Sold | $337,000+0.6%$201/sqft |
Source: | ||
| 5/5/2020 | Pending sale | $335,000$200/sqft |
Source: Keller Williams Realty Atl Perimeter #6683741 | ||
Public tax history
| Year | Property taxes | Tax assessment |
|---|---|---|
| 2024 | $4,848 +15% | $153,280 +0.7% |
| 2023 | $4,215 -5.9% | $152,240 +10.1% |
| 2022 | $4,479 +9.5% | $138,280 +13.9% |
Find assessor info on the county website
Neighborhood: 30316
Nearby schools
GreatSchools rating
- 4/10Ronald E McNair Discover Learning Academy Elementary SchoolGrades: PK-5Distance: 0.7 mi
- 5/10McNair Middle SchoolGrades: 6-8Distance: 1.5 mi
- 3/10Mcnair High SchoolGrades: 9-12Distance: 2.2 mi
Schools provided by the listing agent
- Elementary: Ronald E McNair Discover Learning Acad
- Middle: McNair - Dekalb
- High: McNair
Source: FMLS GA. This data may not be complete. We recommend contacting the local school district to confirm school assignments for this home.
Get a cash offer in 3 minutes
Find out how much your home could sell for in as little as 3 minutes with a no-obligation cash offer.
Estimated market value
$456,100
Get a cash offer in 3 minutes
Find out how much your home could sell for in as little as 3 minutes with a no-obligation cash offer.
Estimated market value
$456,100

