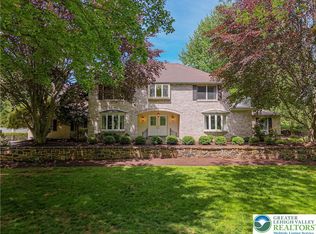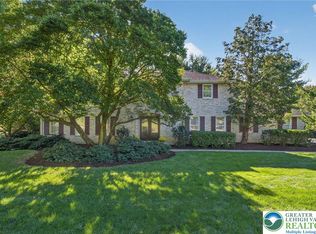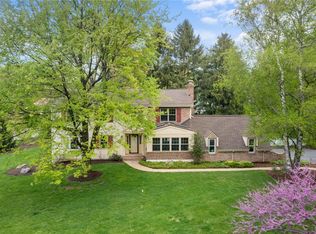This INCREDIBLE Tudor in the PRESTIGIOUS Lehigh Parkway is PACKED WITH UPGRADES. Located on a quiet cul-de-sac, the sellers spared NO EXPENSE in updating the home with MODERN FEATURES while maintaining its CLASSIC ELEMENTS. The EXPANSIVE 4 season ADDITION offers tons of NATURAL LIGHT and CATHEDRAL CEILINGS. Outside, the EXPANSIVE paver patio leads to the LARGE PRIVATE LOT with mature landscaping and a HUGE POOL with hot tub!!!!! The OPEN KITCHEN is perfect for ENTERTAINING, with spaces for prepping, serving and mingling. A BONUS family room with PROFESSIONAL MILL WORK and a propane FIREPLACE serves as a quiet retreat. The second floor has a HUGE Primary Suite with large walk-in closet, dressing area, and full bath. Three additional SPACIOUS BEDROOMS and full bathroom with DOUBLE VANITY and STORAGE CLOSET finish the second level. The fully finished, lower level adds an additonal 1200 square feet of LIVING SPACE! Prime location, close to everything, Salisbury SD, COME SEE US TODAY! 2022-09-26
This property is off market, which means it's not currently listed for sale or rent on Zillow. This may be different from what's available on other websites or public sources.


