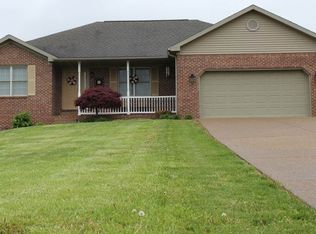This house is stunningly modern and has country charm all at the same time. Inside the front door you will find a large living room with cathedral ceiling. The eat in kitchen has solid surface countertops and lots of custom oak cabinetry. The sunroom recently added is a 4 season room with wood burning fireplace and serves as a second main floor livingroom, formal dining area or sitting area for relaxing. The rest of the main floor includes spacious bedrooms with walk in closets and 2 full baths. All flooring on the main floor is now solid surface flooring. (Wood, Laminate or Tile) . The basement hosts a 4th bedroom with double closets and a finished rec room/living room walking out to a concrete patio on the side of the home. The house sits on 1.3 acres with a full privacy fenced back yard and large Trex Deck with access to above ground pool. All the lighting has been changed out to high efficiency LED and heat and air was recently replaced with 95+gas furnace and 16+ seer AC.
This property is off market, which means it's not currently listed for sale or rent on Zillow. This may be different from what's available on other websites or public sources.

