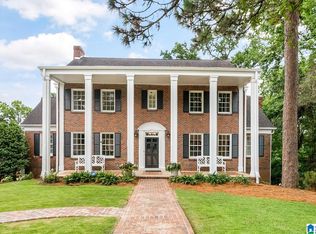Sold for $485,000
$485,000
1840 Saulter Rd, Homewood, AL 35209
4beds
2,720sqft
Single Family Residence
Built in 1953
0.5 Acres Lot
$570,300 Zestimate®
$178/sqft
$3,602 Estimated rent
Home value
$570,300
$519,000 - $633,000
$3,602/mo
Zestimate® history
Loading...
Owner options
Explore your selling options
What's special
Nestled on a spacious lot, boasting exceptional curb appeal, this Homewood property is ready for you to make your own. Spacious formal living and dining area, perfect for hosting gatherings and creating lifelong memories. Beautiful hardwoods with an abundance of natural light create a warm and inviting atmosphere. Family room features a cozy brick fireplace, and seamlessly opens to the back patio, revealing a large backyard adorned with mature landscaping. Enjoy outdoor living and entertaining to the fullest! Large open kitchen with ample cabinet space. The lower level of this home provides additional space for entertainment or as a versatile living area, Conveniently located in the heart of Homewood, and zoned for award-winning schools, just moments away from shopping and dining options, as well as all the conveniences that Homewood has to offer.
Zillow last checked: 8 hours ago
Listing updated: July 05, 2023 at 05:06am
Listed by:
Mike Wald 205-541-0940,
RealtySouth-OTM-Acton Rd,
Hayden Wald 205-919-5535,
RealtySouth-OTM-Acton Rd
Bought with:
Erle Fairly
ARC Realty Vestavia
Source: GALMLS,MLS#: 1355406
Facts & features
Interior
Bedrooms & bathrooms
- Bedrooms: 4
- Bathrooms: 3
- Full bathrooms: 3
Primary bedroom
- Level: First
Bedroom 1
- Level: First
Bedroom 2
- Level: First
Bedroom 3
- Level: First
Primary bathroom
- Level: First
Bathroom 1
- Level: First
Dining room
- Level: First
Family room
- Level: First
Kitchen
- Features: Laminate Counters
- Level: First
Living room
- Level: First
Basement
- Area: 504
Heating
- Central
Cooling
- Central Air, Electric, Ceiling Fan(s)
Appliances
- Included: Convection Oven, Electric Cooktop, Dishwasher, Microwave, Electric Oven, Gas Water Heater
- Laundry: Electric Dryer Hookup, Washer Hookup, In Basement, Laundry Room, Yes
Features
- None, Crown Molding, Smooth Ceilings, Linen Closet, Tub/Shower Combo
- Flooring: Hardwood, Tile
- Basement: Full,Partially Finished,Daylight
- Attic: Pull Down Stairs,Yes
- Number of fireplaces: 2
- Fireplace features: Brick (FIREPL), Marble (FIREPL), Den, Living Room, Wood Burning
Interior area
- Total interior livable area: 2,720 sqft
- Finished area above ground: 2,216
- Finished area below ground: 504
Property
Parking
- Total spaces: 2
- Parking features: Driveway, Parking (MLVL)
- Carport spaces: 2
- Has uncovered spaces: Yes
Features
- Levels: One
- Stories: 1
- Patio & porch: Open (PATIO), Patio, Porch
- Pool features: None
- Fencing: Fenced
- Has view: Yes
- View description: None
- Waterfront features: No
Lot
- Size: 0.50 Acres
Details
- Parcel number: 2800182009039.000
- Special conditions: N/A
Construction
Type & style
- Home type: SingleFamily
- Property subtype: Single Family Residence
Materials
- Brick
- Foundation: Basement
Condition
- Year built: 1953
Utilities & green energy
- Water: Public
- Utilities for property: Sewer Connected
Community & neighborhood
Location
- Region: Homewood
- Subdivision: Windsor Highlands
Other
Other facts
- Price range: $485K - $485K
Price history
| Date | Event | Price |
|---|---|---|
| 6/30/2023 | Sold | $485,000-3%$178/sqft |
Source: | ||
| 6/23/2023 | Listed for sale | $499,900$184/sqft |
Source: | ||
| 6/6/2023 | Contingent | $499,900$184/sqft |
Source: | ||
| 6/2/2023 | Listed for sale | $499,900$184/sqft |
Source: | ||
Public tax history
| Year | Property taxes | Tax assessment |
|---|---|---|
| 2025 | $3,264 | $44,460 |
| 2024 | $3,264 +7.4% | $44,460 +7.2% |
| 2023 | $3,040 +0.1% | $41,480 +0.1% |
Find assessor info on the county website
Neighborhood: 35209
Nearby schools
GreatSchools rating
- 10/10Shades Cahaba Elementary SchoolGrades: K-5Distance: 0.5 mi
- 10/10Homewood Middle SchoolGrades: 6-8Distance: 1.3 mi
- 10/10Homewood High SchoolGrades: 9-12Distance: 0.8 mi
Schools provided by the listing agent
- Elementary: Shades Cahaba
- Middle: Homewood
- High: Homewood
Source: GALMLS. This data may not be complete. We recommend contacting the local school district to confirm school assignments for this home.
Get a cash offer in 3 minutes
Find out how much your home could sell for in as little as 3 minutes with a no-obligation cash offer.
Estimated market value$570,300
Get a cash offer in 3 minutes
Find out how much your home could sell for in as little as 3 minutes with a no-obligation cash offer.
Estimated market value
$570,300
