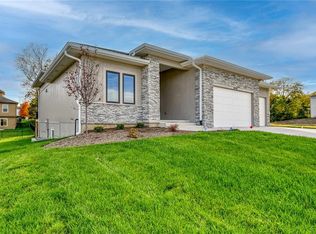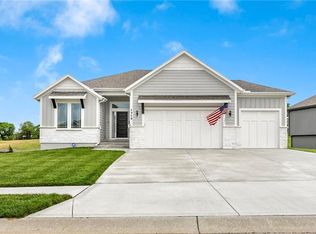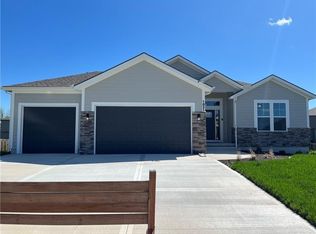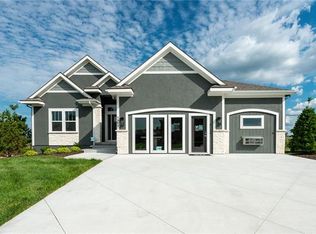Sold
Price Unknown
1840 SW Sage Canyon Rd, Lees Summit, MO 64082
4beds
3,003sqft
Single Family Residence
Built in 2024
10,228 Square Feet Lot
$613,400 Zestimate®
$--/sqft
$3,627 Estimated rent
Home value
$613,400
$546,000 - $687,000
$3,627/mo
Zestimate® history
Loading...
Owner options
Explore your selling options
What's special
Custom-built Whitetail Model! This is a must see with plenty of extras. Open floor plan with a beautiful kitchen with white custom cabinets and dining area for nice breakfast and dinners. Granite counter tops, large island and walk-in pantry are just a few of the perks. Walk out the breakfast/dining area and enjoy a beverage of choice on your covered extended deck, or sit inside on the cool evenings in your great room in front of the stunning fireplace. Master bedroom has a walk-in closet that connects to the laundry room to make doing laundry easier. Enjoy the large walk-in shower in your master bath along with your double vanity. Finished lower level includes two master en-suites, a nice large family room with a bar area, great for entertaining and game nights. Oversized garage contains extra storage if needed.
Zillow last checked: 8 hours ago
Listing updated: November 27, 2024 at 10:09am
Listing Provided by:
Roger Deines Group 816-210-6101,
ReeceNichols - Lees Summit,
Roger Deines 816-210-6101,
ReeceNichols - Lees Summit
Bought with:
Carry Dooley, 2018039680
ReeceNichols - Lees Summit
Source: Heartland MLS as distributed by MLS GRID,MLS#: 2487553
Facts & features
Interior
Bedrooms & bathrooms
- Bedrooms: 4
- Bathrooms: 5
- Full bathrooms: 4
- 1/2 bathrooms: 1
Primary bedroom
- Features: Carpet, Cedar Closet(s)
- Level: First
- Area: 240 Square Feet
- Dimensions: 16 x 15
Bedroom 2
- Features: Carpet
- Level: First
- Area: 168 Square Feet
- Dimensions: 14 x 12
Bedroom 3
- Features: Carpet
- Level: Basement
- Area: 168 Square Feet
- Dimensions: 14 x 12
Bedroom 4
- Features: Carpet
- Level: Basement
- Area: 182 Square Feet
- Dimensions: 14 x 13
Primary bathroom
- Features: Carpet, Cedar Closet(s), Double Vanity, Shower Only
- Level: First
- Area: 96 Square Feet
- Dimensions: 12 x 8
Bathroom 1
- Features: Ceramic Tiles, Shower Over Tub
- Level: First
- Area: 63 Square Feet
- Dimensions: 9 x 7
Bathroom 2
- Features: Shower Over Tub
- Level: Basement
Bathroom 3
- Features: Shower Over Tub
- Level: Basement
Bathroom 4
- Features: Shower Over Tub
- Level: Basement
Family room
- Level: Basement
- Area: 210 Square Feet
- Dimensions: 15 x 14
Great room
- Features: Fireplace, Wood Floor
- Level: First
- Area: 143 Square Feet
- Dimensions: 13 x 11
Half bath
- Level: Basement
Kitchen
- Features: Granite Counters, Kitchen Island, Pantry, Wood Floor
- Level: First
- Area: 216 Square Feet
- Dimensions: 18 x 12
Heating
- Forced Air
Cooling
- Electric
Appliances
- Included: Dishwasher, Disposal, Exhaust Fan, Microwave, Free-Standing Electric Oven, Gas Range, Stainless Steel Appliance(s), Under Cabinet Appliance(s)
- Laundry: Laundry Room, Main Level
Features
- Ceiling Fan(s), Kitchen Island, Painted Cabinets, Pantry, Vaulted Ceiling(s), Walk-In Closet(s), Wet Bar
- Flooring: Carpet, Tile, Wood
- Windows: Window Coverings, Thermal Windows
- Basement: Basement BR,Daylight,Finished
- Number of fireplaces: 2
- Fireplace features: Family Room, Gas, Great Room
Interior area
- Total structure area: 3,003
- Total interior livable area: 3,003 sqft
- Finished area above ground: 1,745
- Finished area below ground: 1,258
Property
Parking
- Total spaces: 3
- Parking features: Attached, Garage Door Opener, Garage Faces Front
- Attached garage spaces: 3
Features
- Patio & porch: Covered
Lot
- Size: 10,228 sqft
- Features: City Limits, City Lot
Details
- Parcel number: 69720100300000000
- Other equipment: See Remarks
Construction
Type & style
- Home type: SingleFamily
- Architectural style: Traditional
- Property subtype: Single Family Residence
Materials
- Frame, Stone Trim
- Roof: Composition
Condition
- Under Construction
- New construction: Yes
- Year built: 2024
Details
- Builder model: White Tail
- Builder name: Kevin Higdon
Utilities & green energy
- Sewer: Public Sewer
- Water: Public
Green energy
- Green verification: ENERGY STAR Certified Homes
- Energy efficient items: Appliances, HVAC, Insulation, Lighting, Thermostat
Community & neighborhood
Security
- Security features: Security System
Location
- Region: Lees Summit
- Subdivision: Napa Valley
HOA & financial
HOA
- Has HOA: No
- Amenities included: Play Area, Pool, Trail(s)
- Services included: Trash
Other
Other facts
- Listing terms: Cash,Conventional,FHA,VA Loan
- Ownership: Private
- Road surface type: Paved
Price history
| Date | Event | Price |
|---|---|---|
| 11/26/2024 | Sold | -- |
Source: | ||
| 11/8/2024 | Pending sale | $595,500$198/sqft |
Source: | ||
| 5/8/2024 | Listed for sale | $595,500$198/sqft |
Source: | ||
| 5/8/2024 | Listing removed | -- |
Source: | ||
| 5/2/2024 | Listed for sale | $595,500$198/sqft |
Source: | ||
Public tax history
| Year | Property taxes | Tax assessment |
|---|---|---|
| 2024 | $1,203 +0.7% | $16,663 |
| 2023 | $1,194 +41.6% | $16,663 +59.5% |
| 2022 | $844 -2% | $10,450 |
Find assessor info on the county website
Neighborhood: 64082
Nearby schools
GreatSchools rating
- 8/10Summit Pointe Elementary SchoolGrades: K-5Distance: 1.3 mi
- 6/10Summit Lakes Middle SchoolGrades: 6-8Distance: 1.5 mi
- 9/10Lee's Summit West High SchoolGrades: 9-12Distance: 1.8 mi
Schools provided by the listing agent
- Elementary: Summit Pointe
- Middle: Summit Lakes
- High: Lee's Summit West
Source: Heartland MLS as distributed by MLS GRID. This data may not be complete. We recommend contacting the local school district to confirm school assignments for this home.
Get a cash offer in 3 minutes
Find out how much your home could sell for in as little as 3 minutes with a no-obligation cash offer.
Estimated market value
$613,400
Get a cash offer in 3 minutes
Find out how much your home could sell for in as little as 3 minutes with a no-obligation cash offer.
Estimated market value
$613,400



