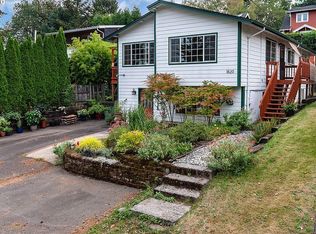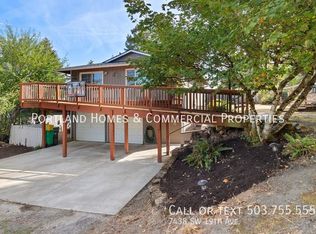Sold
$510,000
1840 SW Logan St, Portland, OR 97219
3beds
960sqft
Residential, Single Family Residence
Built in 1970
5,227.2 Square Feet Lot
$493,400 Zestimate®
$531/sqft
$2,567 Estimated rent
Home value
$493,400
$454,000 - $538,000
$2,567/mo
Zestimate® history
Loading...
Owner options
Explore your selling options
What's special
This adorable, open concept home was completely renovated in 2013 including stainless-steel appliances, solid surface granite countertops, island with eating bar, beautiful hardwood floors throughout, carpeted bedrooms, new doors/windows, finish work, updated bathroom and new composition roof. Perfect fenced yard with retaining wall and space highlighted by raspberries planter boxes, raised beds, garden, lawn, and large storage shed. perfectly situated between Multnomah Village and Hillsdale on a quiet dead-end street. Just 1 block from Custer Park and a quick 8 minute drive to OHSU/downtown Portland. It's a joy to show and your buyers will fall in love. [Home Energy Score = 4. HES Report at https://rpt.greenbuildingregistry.com/hes/OR10229515]
Zillow last checked: 8 hours ago
Listing updated: July 09, 2024 at 11:17pm
Listed by:
Bonny Crowley 503-784-0011,
Portland Principal Realty, LLC
Bought with:
Liza Stillhard, 201219167
Premiere Property Group, LLC
Source: RMLS (OR),MLS#: 24060969
Facts & features
Interior
Bedrooms & bathrooms
- Bedrooms: 3
- Bathrooms: 1
- Full bathrooms: 1
- Main level bathrooms: 1
Primary bedroom
- Level: Main
Bedroom 2
- Features: Walkin Closet
- Level: Main
Bedroom 3
- Level: Main
Dining room
- Level: Main
Family room
- Level: Main
Kitchen
- Features: Eating Area, Gas Appliances, Hardwood Floors, Kitchen Dining Room Combo, Updated Remodeled, Granite, See Amenities Form
- Level: Main
Heating
- Forced Air
Appliances
- Included: Dishwasher, Disposal, Free-Standing Refrigerator, Microwave, Stainless Steel Appliance(s), Washer/Dryer, Gas Appliances, Electric Water Heater, Tankless Water Heater
- Laundry: Laundry Room
Features
- Ceiling Fan(s), Granite, Closet, Walk-In Closet(s), Eat-in Kitchen, Kitchen Dining Room Combo, Updated Remodeled, See Amenities Form, Kitchen Island
- Flooring: Hardwood, Wall to Wall Carpet
- Windows: Double Pane Windows
- Basement: Crawl Space
Interior area
- Total structure area: 960
- Total interior livable area: 960 sqft
Property
Parking
- Parking features: Carport
- Has carport: Yes
Accessibility
- Accessibility features: Main Floor Bedroom Bath, One Level, Accessibility
Features
- Levels: One
- Stories: 1
- Patio & porch: Patio, Porch
- Exterior features: Raised Beds, Yard
- Fencing: Fenced
Lot
- Size: 5,227 sqft
- Features: SqFt 5000 to 6999
Details
- Additional structures: ToolShed
- Parcel number: R126723
Construction
Type & style
- Home type: SingleFamily
- Architectural style: Cottage
- Property subtype: Residential, Single Family Residence
Materials
- T111 Siding
- Foundation: Concrete Perimeter
- Roof: Composition
Condition
- Updated/Remodeled
- New construction: No
- Year built: 1970
Utilities & green energy
- Sewer: Public Sewer
- Water: Public
Community & neighborhood
Location
- Region: Portland
Other
Other facts
- Listing terms: Cash,Conventional
Price history
| Date | Event | Price |
|---|---|---|
| 7/9/2024 | Sold | $510,000+5.2%$531/sqft |
Source: | ||
| 6/19/2024 | Pending sale | $485,000$505/sqft |
Source: | ||
| 6/15/2024 | Listed for sale | $485,000+155.2%$505/sqft |
Source: | ||
| 7/1/2013 | Sold | $190,055-4.9%$198/sqft |
Source: | ||
| 6/8/2013 | Listed for sale | $199,900$208/sqft |
Source: Clarity CRM, Inc. #13465440 | ||
Public tax history
| Year | Property taxes | Tax assessment |
|---|---|---|
| 2025 | $5,544 +3.7% | $205,960 +3% |
| 2024 | $5,345 +4% | $199,970 +3% |
| 2023 | $5,140 +2.2% | $194,150 +3% |
Find assessor info on the county website
Neighborhood: Hillsdale
Nearby schools
GreatSchools rating
- 10/10Rieke Elementary SchoolGrades: K-5Distance: 0.5 mi
- 6/10Gray Middle SchoolGrades: 6-8Distance: 0.9 mi
- 8/10Ida B. Wells-Barnett High SchoolGrades: 9-12Distance: 0.6 mi
Schools provided by the listing agent
- Elementary: Rieke
- Middle: Robert Gray
- High: Ida B Wells
Source: RMLS (OR). This data may not be complete. We recommend contacting the local school district to confirm school assignments for this home.
Get a cash offer in 3 minutes
Find out how much your home could sell for in as little as 3 minutes with a no-obligation cash offer.
Estimated market value
$493,400
Get a cash offer in 3 minutes
Find out how much your home could sell for in as little as 3 minutes with a no-obligation cash offer.
Estimated market value
$493,400

