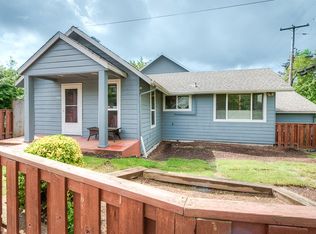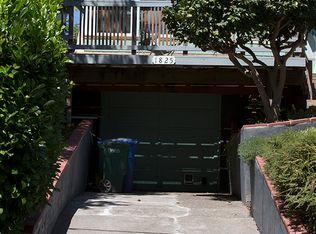Sold
$652,800
1840 SW Canby St, Portland, OR 97219
3beds
1,623sqft
Residential, Single Family Residence
Built in 1988
5,227.2 Square Feet Lot
$633,900 Zestimate®
$402/sqft
$2,938 Estimated rent
Home value
$633,900
$583,000 - $691,000
$2,938/mo
Zestimate® history
Loading...
Owner options
Explore your selling options
What's special
**Offer received, deadline Mon 5/6 @ 5pm.** This is the home you've been waiting for. Flanked by a mature, beautiful blooming dogwood tree, stunning Japanese maple and vibrant rhododendrons, this spacious home is move-in ready. Living room has vaulted ceiling and large bay windows for the light to come in. Large dining area to entertain a crowd. Updated kitchen with SS appliances & disposal. Extra space off kitchen makes a great home office, playroom, or TV den. Large deck recently added to enlarge the gathering spaces for warmer weather. Retractable awning over deck to keep cool on the hottest days, or stay inside and enjoy the central air conditioning. Half bath on main, across from laundry area that features heavy duty Samsung washer and dryer. Upstairs, the primary suite has large windows for the light to stream in. Sliding door to private bathroom/walk-in closet combo. Double sinks with cabinet to store all your essentials, and a skylight for added brightness. Two more bedrooms and a second full bath with skylight complete the upstairs, along with a linen closet. Third bedroom has a nice window bench for curling up and reading a book. Windows include custom wide blinds that push up from the bottom. Backyard fence recently installed. Gas fuel, so you may be able to convert fireplace and range (buyer to do due diligence). Nice large yard has plenty of room for plantings and raised beds. Roof recently cleaned, in good condition, gutters have leaf guards. Nice, quiet street that is just a short jaunt to Multnomah Village & Custer Park. Also near Fred Meyer and Safeway, I-5, Gabriel Park and SW Community Center/Pool. Add this to your must-see list but don't wait long!
Zillow last checked: 8 hours ago
Listing updated: October 15, 2024 at 07:30pm
Listed by:
Lulu Barker 503-866-8474,
Windermere Realty Trust
Bought with:
Chandra Noble-Ashford, 201107071
Think Real Estate
Source: RMLS (OR),MLS#: 24676036
Facts & features
Interior
Bedrooms & bathrooms
- Bedrooms: 3
- Bathrooms: 3
- Full bathrooms: 2
- Partial bathrooms: 1
- Main level bathrooms: 1
Primary bedroom
- Features: Bathroom, Skylight, Barn Door, Double Sinks, Walkin Closet, Walkin Shower
- Level: Upper
- Area: 195
- Dimensions: 13 x 15
Bedroom 2
- Features: French Doors, Closet
- Level: Upper
- Area: 100
- Dimensions: 10 x 10
Bedroom 3
- Features: Closet
- Level: Upper
- Area: 120
- Dimensions: 10 x 12
Dining room
- Level: Main
- Area: 110
- Dimensions: 10 x 11
Family room
- Features: Sliding Doors
- Level: Main
- Area: 168
- Dimensions: 12 x 14
Kitchen
- Features: Dishwasher, Disposal, Microwave, Free Standing Range, Free Standing Refrigerator
- Level: Main
- Area: 126
- Width: 14
Living room
- Features: Bay Window, Fireplace, Closet, Vaulted Ceiling
- Level: Main
- Area: 180
- Dimensions: 12 x 15
Heating
- Forced Air 95 Plus, Fireplace(s)
Cooling
- Central Air
Appliances
- Included: Dishwasher, Disposal, Free-Standing Range, Free-Standing Refrigerator, Microwave, Stainless Steel Appliance(s), Washer/Dryer, Gas Water Heater, Tank Water Heater
- Laundry: Laundry Room
Features
- High Ceilings, Vaulted Ceiling(s), Closet, Bathroom, Double Vanity, Walk-In Closet(s), Walkin Shower, Tile
- Doors: French Doors, Sliding Doors
- Windows: Double Pane Windows, Bay Window(s), Skylight(s)
- Basement: Crawl Space
- Number of fireplaces: 1
- Fireplace features: Wood Burning
Interior area
- Total structure area: 1,623
- Total interior livable area: 1,623 sqft
Property
Parking
- Total spaces: 2
- Parking features: Driveway, Off Street, Garage Door Opener, Attached
- Attached garage spaces: 2
- Has uncovered spaces: Yes
Features
- Levels: Two
- Stories: 2
- Patio & porch: Covered Deck, Deck, Patio
- Exterior features: Yard
- Fencing: Fenced
- Has view: Yes
- View description: Seasonal, Trees/Woods
Lot
- Size: 5,227 sqft
- Features: Level, Seasonal, Trees, SqFt 5000 to 6999
Details
- Parcel number: R126768
- Zoning: R5
Construction
Type & style
- Home type: SingleFamily
- Architectural style: Traditional
- Property subtype: Residential, Single Family Residence
Materials
- Cedar, T111 Siding
- Foundation: Concrete Perimeter
- Roof: Composition
Condition
- Resale
- New construction: No
- Year built: 1988
Utilities & green energy
- Gas: Gas
- Sewer: Public Sewer
- Water: Public
Community & neighborhood
Location
- Region: Portland
- Subdivision: Hillsdale/Capitol Hill
Other
Other facts
- Listing terms: Cash,Conventional,FHA
- Road surface type: Concrete, Paved
Price history
| Date | Event | Price |
|---|---|---|
| 5/28/2024 | Sold | $652,800+7%$402/sqft |
Source: | ||
| 5/20/2024 | Pending sale | $610,000+19.6%$376/sqft |
Source: | ||
| 5/24/2019 | Sold | $510,000+2.2%$314/sqft |
Source: | ||
| 5/4/2019 | Pending sale | $499,000$307/sqft |
Source: Premiere Property Group, LLC #19500995 | ||
| 5/3/2019 | Listed for sale | $499,000+27.9%$307/sqft |
Source: Premiere Property Group, LLC #19500995 | ||
Public tax history
| Year | Property taxes | Tax assessment |
|---|---|---|
| 2025 | $9,925 +3.7% | $368,700 +3% |
| 2024 | $9,569 +4% | $357,970 +3% |
| 2023 | $9,201 +2.2% | $347,550 +3% |
Find assessor info on the county website
Neighborhood: Hillsdale
Nearby schools
GreatSchools rating
- 10/10Rieke Elementary SchoolGrades: K-5Distance: 0.6 mi
- 6/10Gray Middle SchoolGrades: 6-8Distance: 1 mi
- 8/10Ida B. Wells-Barnett High SchoolGrades: 9-12Distance: 0.7 mi
Schools provided by the listing agent
- Elementary: Rieke
- Middle: Robert Gray
- High: Ida B Wells
Source: RMLS (OR). This data may not be complete. We recommend contacting the local school district to confirm school assignments for this home.
Get a cash offer in 3 minutes
Find out how much your home could sell for in as little as 3 minutes with a no-obligation cash offer.
Estimated market value
$633,900
Get a cash offer in 3 minutes
Find out how much your home could sell for in as little as 3 minutes with a no-obligation cash offer.
Estimated market value
$633,900

