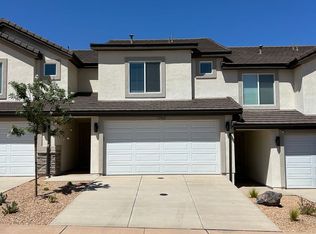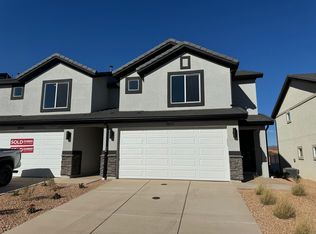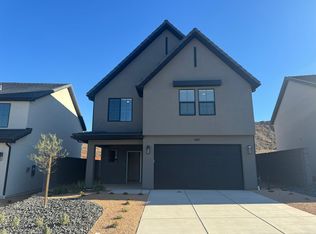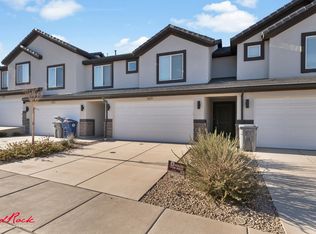Bright and immaculate! Enjoy a daylit, end-unit, townhome with an attached, two-car-finished garage (with epoxy floor). The first floor offers an open-concept design that blends the kitchen, family, and dining areas into a wonderful gathering space. White, shaker-style kitchen cabinets, new Whirlpool stainless steel appliances, and a spacious pantry, offer a blend of stylish living and high function that can support privacy or connections with extended family/community members. A half bath and an extra storage room is conveniently located near the door into the garage. The second floor offers a primary bedroom, bathroom and generous walk-in closet that is separated from the two additional bedrooms by a second full bathroom, utility room and laundry room. The two additional bedrooms, one with a unexpectedly large walk-in closet, can be used for family members, guests, playroom, fitness area, or home office. A large private patio; partially fenced is located off the dining room. Also included are energy-efficient building materials, and "smart home" features. Community: This planned community, with a serene, community vibe, offers wonderful amenities such as heated pool, hot tub, splash pad, inviting dining/lounge areas, multiple parks, walking paths, and open spaces, and pickleball courts! Separate RV parking now available in community. This home is centrally located a few miles from St. George, Sand Hollow State Park, Zion National Park and multiple golf courses. It is located against one of the region's most breathtaking natural bluffs. Lease can be 5 months or 18 months. Renewable upon agreement by both parties. Schools Horizon Elementary School Pine View Middle School Fossil Ridge Intermediate Pine View High School Lease Length: Six month or 18-month lease available; beginning January 15, 2025. Monthly Rental includes: landscape maintenance, townhome exterior insurance, and basic internet. Note: this townhome is on Dixie Power that averages usage at approximately $80/month. All applications processed after $40 non-refundable application fee is received. Credit and background checks will be conducted. No smoking or vaping allowed on premises. Pet policy: talk to property manager. Thank you. We look forward to hearing from you!
This property is off market, which means it's not currently listed for sale or rent on Zillow. This may be different from what's available on other websites or public sources.




