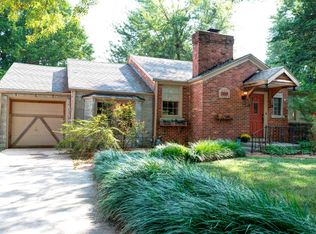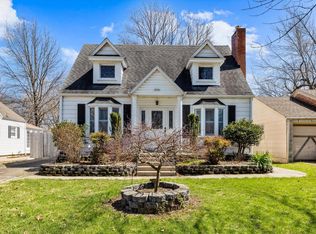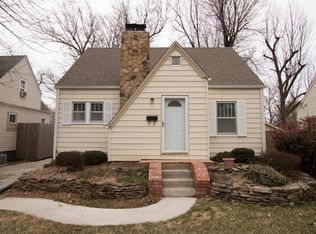Closed
Price Unknown
1840 S Hampton Avenue, Springfield, MO 65807
4beds
1,752sqft
Single Family Residence
Built in 1945
10,018.8 Square Feet Lot
$213,200 Zestimate®
$--/sqft
$1,554 Estimated rent
Home value
$213,200
$198,000 - $226,000
$1,554/mo
Zestimate® history
Loading...
Owner options
Explore your selling options
What's special
Here's your chance to own one of the cutest houses on the block! Conveniently located, this 4 bed, 2 bath house is the perfect blend of brick, stone, wood, and glass...inside and out. From the street you would never imagine all of the space this home has to offer. The hardwood floors are the originals and a couple of the bedrooms have brand new carpet. The kitchen and dining room offer plenty of space with a picture window view of the spacious backyard. There is a screend in back porch with built in wood fired grill that will be ideal for entertaining family and guests.
Zillow last checked: 8 hours ago
Listing updated: October 07, 2025 at 01:07pm
Listed by:
John Elkins 417-848-9500,
Murney Associates - Primrose
Bought with:
Gina Hutcherson, 2005016562
Keller Williams
Source: SOMOMLS,MLS#: 60253597
Facts & features
Interior
Bedrooms & bathrooms
- Bedrooms: 4
- Bathrooms: 2
- Full bathrooms: 2
Heating
- Forced Air, Central, Fireplace(s), Electric, Natural Gas
Cooling
- Central Air, Ceiling Fan(s)
Appliances
- Included: Dishwasher, Gas Water Heater, Free-Standing Electric Oven, Dryer, Washer, Exhaust Fan, Refrigerator, Disposal
- Laundry: Main Level, W/D Hookup
Features
- Flooring: Carpet, Stone, Tile, Hardwood
- Windows: Single Pane
- Has basement: No
- Has fireplace: Yes
- Fireplace features: Bedroom, Brick, Wood Burning, Living Room
Interior area
- Total structure area: 1,752
- Total interior livable area: 1,752 sqft
- Finished area above ground: 1,752
- Finished area below ground: 0
Property
Parking
- Total spaces: 1
- Parking features: Covered, Garage Faces Front, Driveway
- Attached garage spaces: 1
- Has uncovered spaces: Yes
Features
- Levels: One
- Stories: 1
- Patio & porch: Enclosed, Rear Porch, Covered, Screened
- Exterior features: Rain Gutters
- Fencing: Picket,Chain Link,Privacy
- Has view: Yes
- View description: City
Lot
- Size: 10,018 sqft
- Dimensions: 66 x 150
- Features: Curbs, Landscaped, Paved
Details
- Additional structures: Shed(s)
- Parcel number: 881336101023
Construction
Type & style
- Home type: SingleFamily
- Architectural style: Traditional,Cottage
- Property subtype: Single Family Residence
Materials
- Brick, Stone
- Foundation: Poured Concrete, Crawl Space
- Roof: Composition
Condition
- Year built: 1945
Utilities & green energy
- Sewer: Public Sewer
- Water: Public
Community & neighborhood
Security
- Security features: Smoke Detector(s)
Location
- Region: Springfield
- Subdivision: Plainview Place
Other
Other facts
- Listing terms: Cash,Conventional
- Road surface type: Asphalt
Price history
| Date | Event | Price |
|---|---|---|
| 11/30/2023 | Sold | -- |
Source: | ||
| 10/20/2023 | Pending sale | $219,000$125/sqft |
Source: | ||
| 10/7/2023 | Listed for sale | $219,000$125/sqft |
Source: | ||
Public tax history
| Year | Property taxes | Tax assessment |
|---|---|---|
| 2025 | $397 -0.4% | $8,096 |
| 2024 | $399 +0.6% | $8,096 |
| 2023 | $397 -0.2% | $8,096 |
Find assessor info on the county website
Neighborhood: Seminole
Nearby schools
GreatSchools rating
- 4/10Delaware Elementary SchoolGrades: PK-5Distance: 0.7 mi
- 5/10Jarrett Middle SchoolGrades: 6-8Distance: 1.4 mi
- 4/10Parkview High SchoolGrades: 9-12Distance: 1.2 mi
Schools provided by the listing agent
- Elementary: SGF-Holland
- Middle: SGF-Jarrett
- High: SGF-Parkview
Source: SOMOMLS. This data may not be complete. We recommend contacting the local school district to confirm school assignments for this home.


