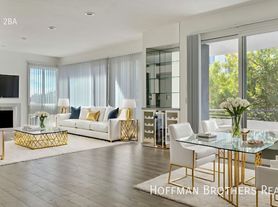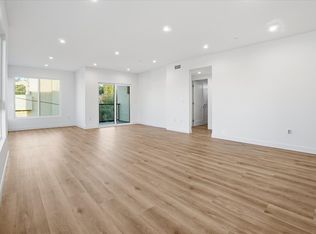Luxury Living in the Heart of Century City! Experience elevated sophistication in this beautifully updated condo featuring 2 bedrooms, 2.5 baths, and timeless design within a secure and prestigious building. Bathed in natural light, the open layout showcases high ceilings and refined finishes. The expansive living room offers a fireplace and sweeping city views through large sliding glass doors, flowing effortlessly into a formal dining area and a versatile den perfect as a home office or study. The gourmet kitchen is designed for both elegance and function, with abundant counter space and cabinetry ideal for any chef. Retreat to the luxurious primary suite with a walk-in closet, spa-inspired bathroom with an oversized soaking tub, separate shower, and a private balcony. The secondary ensuite bedroom also offers direct balcony access, creating an inviting space for the guests and the residents. Additional highlights include a powder room, laundry room, and gated parking with two separate (non-tandem) spaces. Enjoy the building's exclusive rooftop deck, perfect for entertaining or unwinding while enjoying the panoramic city views. Ideally located moments from world-class dining, designer boutiques, and the Westfield Century City Mall, this residence defines the pinnacle of luxury urban living.
Condo for rent
$4,500/mo
1840 S Beverly Glen Blvd APT 504, Los Angeles, CA 90025
2beds
1,477sqft
Price may not include required fees and charges.
Condo
Available now
Cats, small dogs OK
Central air
In unit laundry
2 Parking spaces parking
Central, fireplace
What's special
Private balconyDirect balcony accessGourmet kitchenSecondary ensuite bedroomVersatile denPanoramic city viewsSweeping city views
- 34 days |
- -- |
- -- |
Travel times
Looking to buy when your lease ends?
Consider a first-time homebuyer savings account designed to grow your down payment with up to a 6% match & a competitive APY.
Facts & features
Interior
Bedrooms & bathrooms
- Bedrooms: 2
- Bathrooms: 3
- Full bathrooms: 2
- 1/2 bathrooms: 1
Rooms
- Room types: Dining Room, Family Room
Heating
- Central, Fireplace
Cooling
- Central Air
Appliances
- Included: Dishwasher, Disposal, Range, Refrigerator
- Laundry: In Unit, Laundry Room
Features
- Balcony, Bar, Galley Kitchen, Separate/Formal Dining Room, Walk In Closet
- Has fireplace: Yes
Interior area
- Total interior livable area: 1,477 sqft
Property
Parking
- Total spaces: 2
- Parking features: Assigned, Covered
- Details: Contact manager
Features
- Stories: 1
- Exterior features: Contact manager
- Has view: Yes
- View description: City View
Details
- Parcel number: 4319009111
Construction
Type & style
- Home type: Condo
- Property subtype: Condo
Condition
- Year built: 1989
Utilities & green energy
- Utilities for property: Garbage, Sewage, Water
Building
Management
- Pets allowed: Yes
Community & HOA
Location
- Region: Los Angeles
Financial & listing details
- Lease term: 12 Months
Price history
| Date | Event | Price |
|---|---|---|
| 11/11/2025 | Price change | $4,500-9.9%$3/sqft |
Source: CRMLS #SR25241276 | ||
| 10/16/2025 | Listed for rent | $4,995$3/sqft |
Source: CRMLS #SR25241276 | ||
| 12/19/2007 | Sold | $655,000+16.1%$443/sqft |
Source: Public Record | ||
| 9/28/2004 | Sold | $564,000+149.6%$382/sqft |
Source: Public Record | ||
| 9/22/1995 | Sold | $226,000+0.4%$153/sqft |
Source: Public Record | ||

