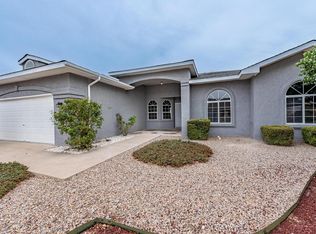Dont miss out on this amazing home in Park West in Rio Rancho. This home features 1659 sq. ft 3 bedroom, 2 baths, a full 2 car garage PLUS a detached single car garage in the back! This remodeled home features updated windows, refrigerated air, and updated lighting. Kitchen features oak cabinets with plenty of storage and built-in pantry and tile backsplash. Kitchen opens to breakfast nook with bay window and full dining with sliding glass door to the well manicured backyard. Great room is finished with laminate wood floor and fireplace. The Master Suite features 2 big closets and a updated Master Bathroom with separate soaking tub and shower! Custom Vanity with split mirrors and low level lighting. Close to shopping, dining and the movie theater. Great Location in central Rio Rancho.
This property is off market, which means it's not currently listed for sale or rent on Zillow. This may be different from what's available on other websites or public sources.
