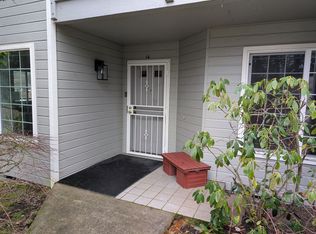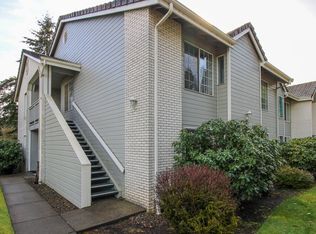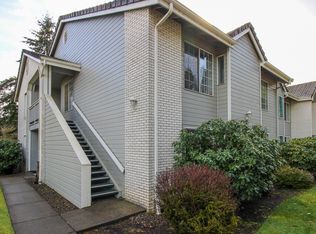Opportunity for a well maintained end unit overlooking a beautiful pond in your own private setting! Nestled up to nature in this 3 bedroom 2 full bath End Condo unit w/open kitchen living space. W&D in the hallway, HOA covers all ext maint of grounds and buildings, including pond, garbage, recycling, cable and fire insurance.
This property is off market, which means it's not currently listed for sale or rent on Zillow. This may be different from what's available on other websites or public sources.




