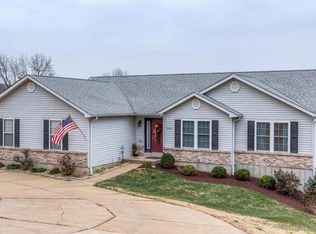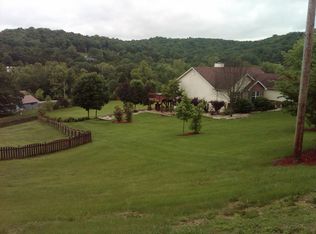LOOK AT THE VIEWS! This amazing ranch home close to Pacifics old town area needs to be seen. From the deck of this home you get the most beautiful view of the community lake and the surrounding valley, Perfect spot for that morning coffee or weekend BBQ. But the outside isnt the only plus to this home. Step inside to this home and you find a large, open floor plan with windows looking towards the lake. Kitchen is updated with solid countertops, tile back splash, and stainless steel appliances. The master suite has a large bay window looking towards the lake and a luxury bath attached. The lower level features new vinyl plank flooring in both rooms. The Family Room would be perfect for the big screen TV and walks out onto a massive patio thats covered by the deck and the 4th bedroom is large and would make a great bedroom or your office/zoom room! The park-like backyard must be seen to believe. Check out the 3D tour today and then schedule your showing!
This property is off market, which means it's not currently listed for sale or rent on Zillow. This may be different from what's available on other websites or public sources.

