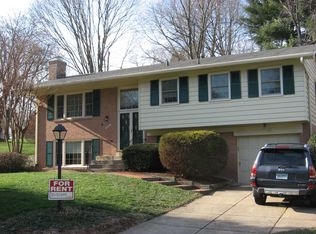Sold for $1,300,000 on 07/29/24
$1,300,000
1840 Nigel Ct, Vienna, VA 22182
5beds
3,399sqft
Single Family Residence
Built in 1968
0.28 Acres Lot
$1,304,700 Zestimate®
$382/sqft
$5,111 Estimated rent
Home value
$1,304,700
$1.21M - $1.40M
$5,111/mo
Zestimate® history
Loading...
Owner options
Explore your selling options
What's special
Join us for an open house Saturday, June 29th, from 1-3 PM! This charming colonial home in the community of Waverly features 5 bedrooms, 3.5 bathrooms, 3,399 finished square feet located on a .28 acre lot. This Vienna home sits on a quiet cul-de-sac and has a welcoming open floor plan, elegant oakwood floors, and plenty of flexible space perfectly suited for both family and entertainment. It features a cozy living room, and a family room just off the kitchen, that both provide ideal place to unwind, while the sunroom, with its big beautiful window, and tons of natural light, creates a bright and airy ambiance. The new, remodeled kitchen features sleek, up-to-date European appliances, quart countertops and backsplash, and a chef-friendly layout that makes meal preparation a pleasure. The upper level houses the owner's suite, complete with a timeless ensuite bathroom, offering a private retreat within the home. The additonal 3 bedrooms and full bathroom complete the space. The fully finished basement adds additional living space, perfect for a home office, gym, or play area. Lower level also features 5th bedroom, full bathroom, laundry room, and plenty of storage. Outside, the property continues to impress with a large fenced yard, a 450 sq ft PVC composite deck for outdoor entertaining, and a one-car garage with a 220V Tesla charger, and a concrete driveway. Its prime location within walking distance of downtown Vienna's charming shops, diverse restaurants, and the highly acclaimed Wolftrap/Kilmer/Madison HS pyramid.
Zillow last checked: 8 hours ago
Listing updated: September 23, 2024 at 03:16pm
Listed by:
Casey Samson 703-223-2431,
Samson Properties,
Listing Team: The Casey Samson Team, Co-Listing Agent: Patrick W Samson 703-380-7025,
Samson Properties
Bought with:
Lisa Koch, 0225099347
Weichert, REALTORS
Source: Bright MLS,MLS#: VAFX2187170
Facts & features
Interior
Bedrooms & bathrooms
- Bedrooms: 5
- Bathrooms: 4
- Full bathrooms: 3
- 1/2 bathrooms: 1
- Main level bathrooms: 1
Basement
- Area: 700
Heating
- Forced Air, Programmable Thermostat, ENERGY STAR Qualified Equipment, Natural Gas
Cooling
- Central Air, ENERGY STAR Qualified Equipment, Programmable Thermostat, Wall Unit(s), Electric
Appliances
- Included: Dishwasher, Disposal, Dryer, Energy Efficient Appliances, Exhaust Fan, Ice Maker, Microwave, Oven/Range - Gas, Refrigerator, Washer, Water Dispenser, Gas Water Heater
- Laundry: Washer/Dryer Hookups Only, Laundry Room
Features
- Dining Area, Eat-in Kitchen, Kitchen - Gourmet, Primary Bath(s), Upgraded Countertops, Wainscotting, Floor Plan - Traditional
- Flooring: Wood
- Doors: Insulated, Six Panel, French Doors
- Windows: Vinyl Clad, Insulated Windows, Screens, ENERGY STAR Qualified Windows, Window Treatments
- Basement: Exterior Entry,Connecting Stairway,Sump Pump,Full,Heated,Finished,Windows
- Number of fireplaces: 1
- Fireplace features: Equipment, Screen
Interior area
- Total structure area: 3,399
- Total interior livable area: 3,399 sqft
- Finished area above ground: 2,699
- Finished area below ground: 700
Property
Parking
- Total spaces: 1
- Parking features: Basement, Garage Door Opener, Garage Faces Front, Driveway, Attached
- Attached garage spaces: 1
- Has uncovered spaces: Yes
Accessibility
- Accessibility features: None
Features
- Levels: Three
- Stories: 3
- Pool features: None
- Has view: Yes
- View description: Trees/Woods
Lot
- Size: 0.28 Acres
Details
- Additional structures: Above Grade, Below Grade
- Parcel number: 0284 14 0140
- Zoning: 121
- Special conditions: Standard
Construction
Type & style
- Home type: SingleFamily
- Architectural style: Colonial
- Property subtype: Single Family Residence
Materials
- Combination, Brick, Vinyl Siding
- Foundation: Concrete Perimeter
- Roof: Composition
Condition
- New construction: No
- Year built: 1968
- Major remodel year: 2014
Details
- Builder model: MANOR
Utilities & green energy
- Sewer: Public Sewer
- Water: Public
Green energy
- Water conservation: Low-Flow Fixtures
Community & neighborhood
Security
- Security features: Smoke Detector(s)
Location
- Region: Vienna
- Subdivision: Waverly
Other
Other facts
- Listing agreement: Exclusive Right To Sell
- Ownership: Fee Simple
Price history
| Date | Event | Price |
|---|---|---|
| 7/29/2024 | Sold | $1,300,000+8.4%$382/sqft |
Source: | ||
| 6/30/2024 | Pending sale | $1,199,000$353/sqft |
Source: | ||
| 6/26/2024 | Listed for sale | $1,199,000+41.1%$353/sqft |
Source: | ||
| 9/3/2014 | Sold | $850,000$250/sqft |
Source: Public Record | ||
| 7/29/2014 | Pending sale | $850,000$250/sqft |
Source: Long & Foster Real Estate #FX8413293 | ||
Public tax history
| Year | Property taxes | Tax assessment |
|---|---|---|
| 2025 | $13,261 +14% | $1,147,180 +14.2% |
| 2024 | $11,638 +7.5% | $1,004,540 +4.7% |
| 2023 | $10,829 +2.4% | $959,620 +3.8% |
Find assessor info on the county website
Neighborhood: 22182
Nearby schools
GreatSchools rating
- 8/10Wolftrap Elementary SchoolGrades: PK-6Distance: 0.1 mi
- 7/10Kilmer Middle SchoolGrades: 7-8Distance: 2.4 mi
- 8/10Madison High SchoolGrades: 9-12Distance: 1.8 mi
Schools provided by the listing agent
- Elementary: Wolftrap
- Middle: Kilmer
- High: Madison
- District: Fairfax County Public Schools
Source: Bright MLS. This data may not be complete. We recommend contacting the local school district to confirm school assignments for this home.
Get a cash offer in 3 minutes
Find out how much your home could sell for in as little as 3 minutes with a no-obligation cash offer.
Estimated market value
$1,304,700
Get a cash offer in 3 minutes
Find out how much your home could sell for in as little as 3 minutes with a no-obligation cash offer.
Estimated market value
$1,304,700
