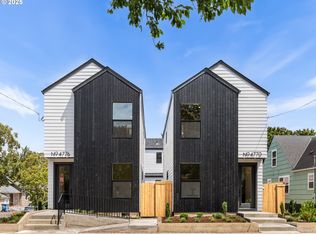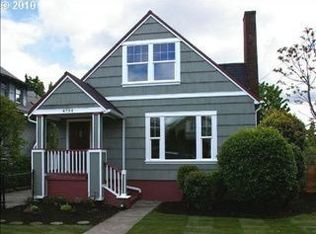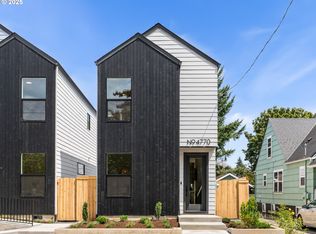Sold
$669,900
1840 NE Wygant St, Portland, OR 97211
3beds
1,447sqft
Residential, Single Family Residence
Built in 2025
-- sqft lot
$666,400 Zestimate®
$463/sqft
$3,307 Estimated rent
Home value
$666,400
$626,000 - $713,000
$3,307/mo
Zestimate® history
Loading...
Owner options
Explore your selling options
What's special
Welcome to the Next Chapter of Portland Luxury Living! Experience an affordable entry into the 2025 Street of Dreams with this stunning new home by DEZ Development—where high-end design meets everyday functionality in the heart of NE Portland's beloved Sabin neighborhood in Alberta Art's. This thoughtfully crafted 3-bedroom, 2.1-bath home offers 1,447 square feet of stylish living space with a highly coveted one-car garage and driveway, great for off-street parking and free from HOA restrictions! Inside, you’ll find a bright and open great room floor plan centered around a striking tiled gas fireplace, ideal for cozy nights and effortless entertaining. Engineered hardwood floors flow throughout, complemented by soaring ceilings and curated designer touches like statement wallpaper and Richelieu hardware. The gourmet kitchen is a showstopper, featuring quartz countertops, a tile backsplash, custom cabinetry, and a spacious island with eat bar. Premium Café brand appliances—including an ENERGY STAR refrigerator, 30-inch gas range with true convection and air-fry, and built-in microwave—make cooking a joy. A built-in desk adds versatility for remote work or creative pursuits. The inviting dining area opens seamlessly to the main living space, perfect for gatherings. Upstairs, the luxurious primary suite offers a spa-inspired retreat with a walk-in shower, dual vanities, and a generous walk-in closet. Exterior landscaping adds curb appeal, while the unbeatable location places you just blocks from Alberta Art's vibrant restaurants, shops, and cultural scene. With a 94 Walk Score and a 100 Bike Score, everything you need is at your doorstep. Spend your Saturday nights at the iconic Knock Back or Radio Room or Sunday brunch at Tin Shed or Proud Mary Cafe! Don't miss your chance to own a piece of Portland’s most exciting new luxury development!
Zillow last checked: 8 hours ago
Listing updated: September 26, 2025 at 02:47pm
Listed by:
Darryl Bodle 503-709-4632,
Keller Williams Realty Portland Premiere,
Kelly Christian 908-328-1873,
Keller Williams Realty Portland Premiere
Bought with:
Tyson Bolster, 200309028
Georgetown Realty Inc.
Source: RMLS (OR),MLS#: 614728505
Facts & features
Interior
Bedrooms & bathrooms
- Bedrooms: 3
- Bathrooms: 3
- Full bathrooms: 2
- Partial bathrooms: 1
- Main level bathrooms: 1
Primary bedroom
- Features: Double Sinks, Ensuite, High Ceilings, Walkin Closet
- Level: Upper
- Area: 168
- Dimensions: 14 x 12
Bedroom 2
- Features: High Ceilings
- Level: Upper
- Area: 130
- Dimensions: 13 x 10
Bedroom 3
- Features: High Ceilings
- Level: Upper
- Area: 100
- Dimensions: 10 x 10
Dining room
- Features: Great Room, High Ceilings
- Level: Main
- Area: 63
- Dimensions: 9 x 7
Kitchen
- Features: Dishwasher, Eat Bar, Gas Appliances, Gourmet Kitchen, Great Room, Island, Microwave, Free Standing Range, Free Standing Refrigerator, High Ceilings, Plumbed For Ice Maker, Solid Surface Countertop
- Level: Main
- Area: 90
- Width: 9
Living room
- Features: Fireplace, Great Room, High Ceilings
- Level: Main
- Area: 165
- Dimensions: 15 x 11
Heating
- Forced Air, Fireplace(s)
Cooling
- Central Air
Appliances
- Included: Dishwasher, Free-Standing Gas Range, Free-Standing Refrigerator, Gas Appliances, Microwave, Plumbed For Ice Maker, Free-Standing Range, Gas Water Heater, Tankless Water Heater
- Laundry: Laundry Room
Features
- High Ceilings, Great Room, Eat Bar, Gourmet Kitchen, Kitchen Island, Double Vanity, Walk-In Closet(s), Tile
- Windows: Double Pane Windows, Vinyl Frames
- Basement: Crawl Space
- Number of fireplaces: 1
- Fireplace features: Gas
Interior area
- Total structure area: 1,447
- Total interior livable area: 1,447 sqft
Property
Parking
- Total spaces: 1
- Parking features: Driveway, Off Street, Attached
- Attached garage spaces: 1
- Has uncovered spaces: Yes
Features
- Stories: 2
- Exterior features: Yard
- Fencing: Fenced
- Has view: Yes
- View description: Trees/Woods
Lot
- Features: Level, SqFt 0K to 2999
Details
- Parcel number: New Construction
Construction
Type & style
- Home type: SingleFamily
- Architectural style: Contemporary
- Property subtype: Residential, Single Family Residence
Materials
- Cedar, Cement Siding
- Foundation: Concrete Perimeter
- Roof: Composition
Condition
- New Construction
- New construction: Yes
- Year built: 2025
Details
- Warranty included: Yes
Utilities & green energy
- Gas: Gas
- Sewer: Public Sewer
- Water: Public
Community & neighborhood
Location
- Region: Portland
- Subdivision: Sabin
Other
Other facts
- Listing terms: Cash,Conventional,FHA,VA Loan
- Road surface type: Paved
Price history
| Date | Event | Price |
|---|---|---|
| 9/26/2025 | Sold | $669,900+1.5%$463/sqft |
Source: | ||
| 8/27/2025 | Pending sale | $659,900$456/sqft |
Source: | ||
| 8/15/2025 | Price change | $659,900-2.9%$456/sqft |
Source: | ||
| 7/26/2025 | Listed for sale | $679,900$470/sqft |
Source: | ||
Public tax history
Tax history is unavailable.
Neighborhood: Sabin
Nearby schools
GreatSchools rating
- 9/10Sabin Elementary SchoolGrades: PK-5Distance: 0.4 mi
- 8/10Harriet Tubman Middle SchoolGrades: 6-8Distance: 1.7 mi
- 5/10Jefferson High SchoolGrades: 9-12Distance: 1.3 mi
Schools provided by the listing agent
- Elementary: Sabin
- Middle: Harriet Tubman
- High: Jefferson
Source: RMLS (OR). This data may not be complete. We recommend contacting the local school district to confirm school assignments for this home.
Get a cash offer in 3 minutes
Find out how much your home could sell for in as little as 3 minutes with a no-obligation cash offer.
Estimated market value
$666,400
Get a cash offer in 3 minutes
Find out how much your home could sell for in as little as 3 minutes with a no-obligation cash offer.
Estimated market value
$666,400


