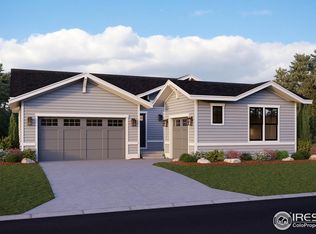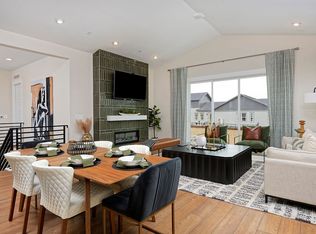Sold for $705,000 on 10/18/24
$705,000
1840 Morningstar Way, Fort Collins, CO 80524
2beds
3,725sqft
Residential-Detached, Residential
Built in 2023
5,416 Square Feet Lot
$693,100 Zestimate®
$189/sqft
$3,366 Estimated rent
Home value
$693,100
$658,000 - $728,000
$3,366/mo
Zestimate® history
Loading...
Owner options
Explore your selling options
What's special
Nestled in a serene setting, this captivating new construction bungalow exudes charm from the moment you arrive. Boasting a 3-car garage, this 2-bedroom, 2.5-bath home offers the perfect blend of modern luxury and timeless design. The main floor presents an open concept with soaring vaulted ceilings, creating an airy, inviting atmosphere. A gourmet kitchen stands at the heart of the home, featuring sleek white cabinetry, a stunning backsplash, and stainless-steel appliances, sure to inspire your inner chef. Luxury vinyl plank flooring spans the living areas, while an electric fireplace with striking floor-to-ceiling tile adds a cozy yet sophisticated touch. Throughout the home, champagne bronze fixtures bring an element of elegance, enhancing the stylish lighting and plumbing. Beautifully trimmed windows with custom jamb and casing further highlight the home's attention to detail. The spacious unfinished basement offers limitless potential for customization, allowing you to make this home truly your own. Step outside onto the patio, where you can unwind while taking in the natural beauty of the surroundings or embark on a paddleboard adventure at nearby Richards Lake.While the tranquil, master-planned community provides a peaceful retreat, you're just 15 minutes from the vibrant heart of downtown Fort Collins. Here, you'll find a rich blend of cultural arts, history, craft breweries, and diverse dining experiences. We invite you to discover the perfect balance of relaxation and convenience in this exceptional home and become a part of this thriving community."
Zillow last checked: 8 hours ago
Listing updated: October 18, 2024 at 01:25pm
Listed by:
Dennis Schick 970-226-3990,
RE/MAX Alliance-FTC South,
Leslie Henckel 970-217-4370,
RE/MAX Alliance-FTC South
Bought with:
Non-IRES Agent
Non-IRES
Source: IRES,MLS#: 1003718
Facts & features
Interior
Bedrooms & bathrooms
- Bedrooms: 2
- Bathrooms: 3
- Full bathrooms: 2
- 1/2 bathrooms: 1
- Main level bedrooms: 2
Primary bedroom
- Area: 210
- Dimensions: 15 x 14
Bedroom 2
- Area: 100
- Dimensions: 10 x 10
Dining room
- Area: 342
- Dimensions: 19 x 18
Kitchen
- Area: 252
- Dimensions: 14 x 18
Living room
- Area: 234
- Dimensions: 18 x 13
Heating
- Forced Air, Heat Pump
Cooling
- Central Air, Attic Fan
Appliances
- Included: Gas Range/Oven, Self Cleaning Oven, Continuous-cleaning Oven, Double Oven, Dishwasher, Refrigerator, Washer, Dryer, Microwave
- Laundry: Main Level
Features
- High Speed Internet, Eat-in Kitchen, Separate Dining Room, Cathedral/Vaulted Ceilings, Open Floorplan, Pantry, Walk-In Closet(s), Open Floor Plan, Walk-in Closet
- Flooring: Tile
- Windows: Double Pane Windows
- Basement: Unfinished,Built-In Radon,Sump Pump
- Has fireplace: Yes
- Fireplace features: Electric, Fireplace Tools Included
Interior area
- Total structure area: 3,725
- Total interior livable area: 3,725 sqft
- Finished area above ground: 1,939
- Finished area below ground: 1,786
Property
Parking
- Total spaces: 3
- Parking features: Garage Door Opener
- Attached garage spaces: 3
- Details: Garage Type: Attached
Accessibility
- Accessibility features: Accessible Hallway(s), Accessible Doors, Accessible Entrance, Main Floor Bath, Accessible Bedroom, Main Level Laundry
Features
- Stories: 1
- Patio & porch: Patio
- Exterior features: Lighting
- Spa features: Community
Lot
- Size: 5,416 sqft
- Features: Curbs, Gutters, Sidewalks
Details
- Parcel number: R1667896
- Zoning: Res
- Special conditions: Builder
Construction
Type & style
- Home type: SingleFamily
- Architectural style: Patio Home,Ranch
- Property subtype: Residential-Detached, Residential
Materials
- Composition Siding
- Foundation: Slab
- Roof: Composition
Condition
- New Construction
- New construction: Yes
- Year built: 2023
Details
- Builder name: Thrive Home Builders
Utilities & green energy
- Electric: Electric, City of FTC
- Gas: Natural Gas, Xcel
- Sewer: District Sewer
- Water: District Water, ELCO
- Utilities for property: Natural Gas Available, Electricity Available, Cable Available
Green energy
- Energy efficient items: Southern Exposure, HVAC, Energy Rated
- Energy generation: Solar PV Leased
Community & neighborhood
Community
- Community features: Clubhouse, Hot Tub, Pool, Park, Hiking/Biking Trails
Location
- Region: Fort Collins
- Subdivision: Sonders
HOA & financial
HOA
- Has HOA: Yes
- HOA fee: $50 annually
- Services included: Common Amenities, Trash, Snow Removal, Maintenance Grounds
Other
Other facts
- Listing terms: Cash,Conventional,FHA,VA Loan
- Road surface type: Paved, Concrete
Price history
| Date | Event | Price |
|---|---|---|
| 10/18/2024 | Sold | $705,000-3.4%$189/sqft |
Source: | ||
| 9/23/2024 | Pending sale | $729,900$196/sqft |
Source: | ||
| 7/24/2024 | Price change | $729,900-5.7%$196/sqft |
Source: | ||
| 6/21/2024 | Price change | $774,208+5.4%$208/sqft |
Source: | ||
| 5/21/2024 | Price change | $734,208-5.8%$197/sqft |
Source: | ||
Public tax history
| Year | Property taxes | Tax assessment |
|---|---|---|
| 2024 | $1,680 +791.1% | $25,333 +117.7% |
| 2023 | $188 +0.9% | $11,634 +791.5% |
| 2022 | $187 +42% | $1,305 |
Find assessor info on the county website
Neighborhood: Water's edge
Nearby schools
GreatSchools rating
- 7/10Cache La Poudre Elementary SchoolGrades: PK-5Distance: 5.3 mi
- 7/10Cache La Poudre Middle SchoolGrades: 6-8Distance: 5.4 mi
- 7/10Poudre High SchoolGrades: 9-12Distance: 5.2 mi
Schools provided by the listing agent
- Elementary: Cache La Poudre
- Middle: Cache La Poudre
- High: Poudre
Source: IRES. This data may not be complete. We recommend contacting the local school district to confirm school assignments for this home.
Get a cash offer in 3 minutes
Find out how much your home could sell for in as little as 3 minutes with a no-obligation cash offer.
Estimated market value
$693,100
Get a cash offer in 3 minutes
Find out how much your home could sell for in as little as 3 minutes with a no-obligation cash offer.
Estimated market value
$693,100

