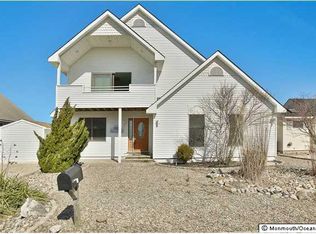Located prestigious East Point, this reverse living home, is sure to please. A welcoming two-story foyer leads to a great room with a vaulted, planked ceiling with recessed lighting and features a fireplace with double glass sliders opening to an expansive deck overlooking the lagoon. The adjacent dining room and kitchen add to the spacious feel at this level accommodating many friends and family. The recently remodeled kitchen features an oversized quartz breakfast bar with a built in wine rack. A Bar-b-Que deck is conveniently located off the kitchen area. This level includes the primary bedroom with vaulted ceiling and remodeled bath. The lower level has two generous sized bedrooms, hall bath and laundry room. A sliding glass door in one bedroom opens to a large, covered entertainment deck with an outdoor wet bar facing the lagoon. New vinyl bulkheading and dock. Other features include hot tub, two car direct entry garage w. concrete driveway A sliding glass door in one bedroom opens to a large, covered entertainment deck with an outdoor wet bar facing the lagoon. New vinyl bulkheading and dock are currently undergoing installation. Other features include Mitsubishi Hyper Heat System, furnishings, hot tub, two car direct entry garage with concrete driveway, wood flooring, ceiling fans, maintenance free vinyl siding and rails and great neighbors!
This property is off market, which means it's not currently listed for sale or rent on Zillow. This may be different from what's available on other websites or public sources.

