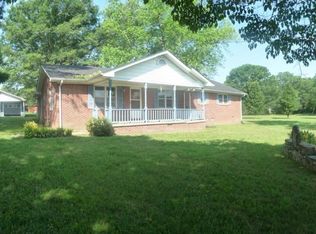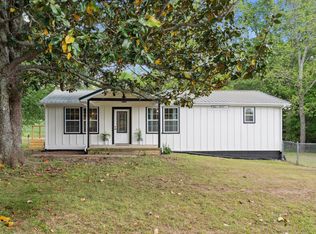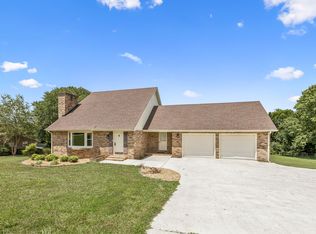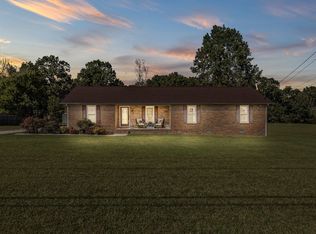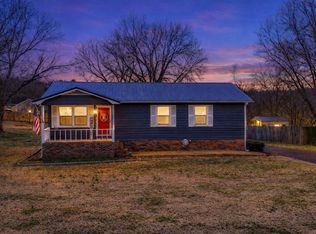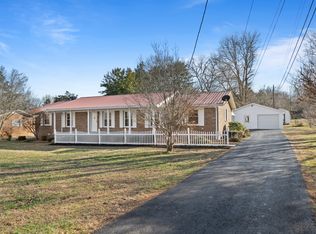Welcome to 1840 Lockmiller Rd, a serene and spacious retreat offering a perfect blend of country living and modern convenience. Situated on 3 lush acres, this charming home boasts 5 generous bedrooms and 2.5 well-appointed bathrooms, providing ample space for your family to thrive.
The heart of the home is its open, inviting living spaces, ideal for both entertaining and everyday living. The property comes fully equipped with all appliances, including a washer and dryer, so you can move in with ease and start enjoying your new home right away.
For those with a passion for farming or outdoor hobbies, this property offers a rare combination of features. A 30x44 pole barn and an expansive shop with electricity provide unlimited potential for storage, workshop space, or even a small business venture. Whether you're interested in raising animals, cultivating crops, or simply enjoying the wide-open space, this property has it all.
The surrounding land offers a peaceful setting, yet is still conveniently located with easy access to nearby amenities. Whether you're seeking a mini-farm, a quiet retreat, or a space for outdoor adventures, 1840 Lockmiller Rd provides the perfect backdrop for a vibrant and fulfilling lifestyle.
Don't miss out on the opportunity to make this exceptional property your own. Schedule a showing today!
Under contract - showing
Price cut: $54.9K (1/13)
$400,000
1840 Lockmiller Rd, Estill Springs, TN 37330
5beds
2,900sqft
Est.:
Single Family Residence, Residential
Built in 1977
3.01 Acres Lot
$-- Zestimate®
$138/sqft
$-- HOA
What's special
Expansive shop with electricityOpen inviting living spaces
- 194 days |
- 1,873 |
- 123 |
Likely to sell faster than
Zillow last checked: 8 hours ago
Listing updated: February 02, 2026 at 11:13am
Listing Provided by:
Jessica London 931-581-3988,
Southern Middle Realty 931-597-0263
Source: RealTracs MLS as distributed by MLS GRID,MLS#: 2971882
Facts & features
Interior
Bedrooms & bathrooms
- Bedrooms: 5
- Bathrooms: 3
- Full bathrooms: 2
- 1/2 bathrooms: 1
- Main level bedrooms: 1
Bedroom 1
- Features: Suite
- Level: Suite
Primary bathroom
- Features: Double Vanity
- Level: Double Vanity
Dining room
- Features: Separate
- Level: Separate
Kitchen
- Features: Eat-in Kitchen
- Level: Eat-in Kitchen
Living room
- Features: Great Room
- Level: Great Room
Heating
- Central
Cooling
- Central Air, Electric
Appliances
- Included: Oven, Cooktop, Dishwasher, Dryer, Microwave, Refrigerator, Washer
- Laundry: Electric Dryer Hookup, Washer Hookup
Features
- Built-in Features, Ceiling Fan(s), Entrance Foyer, Extra Closets, Pantry, Walk-In Closet(s), High Speed Internet
- Flooring: Carpet, Laminate, Tile
- Basement: None,Crawl Space
- Number of fireplaces: 1
- Fireplace features: Living Room, Wood Burning
Interior area
- Total structure area: 2,900
- Total interior livable area: 2,900 sqft
- Finished area above ground: 2,900
Property
Parking
- Total spaces: 2
- Parking features: Garage Faces Side
- Garage spaces: 2
Features
- Levels: One
- Stories: 2
- Patio & porch: Porch, Covered, Patio
- Has private pool: Yes
- Pool features: Above Ground
Lot
- Size: 3.01 Acres
- Features: Level
- Topography: Level
Details
- Additional structures: Barn(s), Stable(s)
- Parcel number: 044 07616 000
- Special conditions: Short Sale
Construction
Type & style
- Home type: SingleFamily
- Property subtype: Single Family Residence, Residential
Materials
- Vinyl Siding
- Roof: Shingle
Condition
- New construction: No
- Year built: 1977
Utilities & green energy
- Sewer: Septic Tank
- Water: Public
- Utilities for property: Electricity Available, Water Available
Community & HOA
Community
- Security: Security System, Smart Camera(s)/Recording
HOA
- Has HOA: No
Location
- Region: Estill Springs
Financial & listing details
- Price per square foot: $138/sqft
- Tax assessed value: $289,400
- Annual tax amount: $1,444
- Date on market: 8/10/2025
- Electric utility on property: Yes
Estimated market value
Not available
Estimated sales range
Not available
Not available
Price history
Price history
| Date | Event | Price |
|---|---|---|
| 2/2/2026 | Contingent | $400,000$138/sqft |
Source: | ||
| 1/13/2026 | Price change | $400,000-12.1%$138/sqft |
Source: | ||
| 8/27/2025 | Price change | $454,900-3.2%$157/sqft |
Source: | ||
| 8/10/2025 | Listed for sale | $469,900-2.1%$162/sqft |
Source: | ||
| 8/9/2025 | Listing removed | $479,900$165/sqft |
Source: | ||
| 3/6/2025 | Price change | $479,900-3%$165/sqft |
Source: | ||
| 2/21/2025 | Price change | $494,900-1%$171/sqft |
Source: | ||
| 2/5/2025 | Listed for sale | $499,900+14.1%$172/sqft |
Source: | ||
| 11/18/2022 | Sold | $438,000+4.5%$151/sqft |
Source: | ||
| 10/5/2022 | Contingent | $419,000$144/sqft |
Source: | ||
| 10/3/2022 | Listed for sale | $419,000+39.7%$144/sqft |
Source: | ||
| 6/19/2020 | Sold | $299,900+25%$103/sqft |
Source: | ||
| 8/12/2017 | Sold | $240,000+50%$83/sqft |
Source: | ||
| 6/23/2005 | Sold | $160,000$55/sqft |
Source: Public Record Report a problem | ||
Public tax history
Public tax history
| Year | Property taxes | Tax assessment |
|---|---|---|
| 2025 | $1,444 | $72,350 |
| 2024 | $1,444 | $72,350 |
| 2023 | $1,444 +7.1% | $72,350 +0.7% |
| 2022 | $1,347 +13% | $71,850 +73.4% |
| 2021 | $1,192 | $41,425 |
| 2020 | $1,192 +12.4% | $41,425 |
| 2019 | $1,061 -4.2% | $41,425 |
| 2018 | $1,108 | $41,425 |
Find assessor info on the county website
BuyAbility℠ payment
Est. payment
$2,033/mo
Principal & interest
$1846
Property taxes
$187
Climate risks
Neighborhood: 37330
Nearby schools
GreatSchools rating
- 5/10North Lake Elementary SchoolGrades: PK-5Distance: 5.3 mi
- 4/10North Middle SchoolGrades: 6-8Distance: 3.2 mi
- 4/10Franklin Co High SchoolGrades: 9-12Distance: 5.3 mi
Schools provided by the listing agent
- Elementary: Rock Creek Elementary
- Middle: North Middle School
- High: Franklin Co High School
Source: RealTracs MLS as distributed by MLS GRID. This data may not be complete. We recommend contacting the local school district to confirm school assignments for this home.
