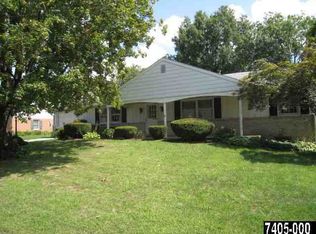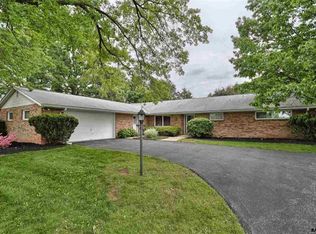Sold for $329,900
$329,900
1840 Lilac Rd, York, PA 17408
4beds
2,651sqft
Single Family Residence
Built in 1968
0.39 Acres Lot
$335,600 Zestimate®
$124/sqft
$2,293 Estimated rent
Home value
$335,600
$315,000 - $359,000
$2,293/mo
Zestimate® history
Loading...
Owner options
Explore your selling options
What's special
Check out this 3/4 bedroom 2 full bath single detached home in West York Schools. Very unique raised ranch layout which gives you lots of options. Large family room with a gas log fireplace. Large living room and seperate Dining Room. All bedrooms are generous size. All kitchen appliances convey. Oversized huge 1-car garage. Fabulous deck just in time for your Summer entertainment. Large storage shed. Corner lot.
Zillow last checked: 8 hours ago
Listing updated: June 27, 2025 at 07:26am
Listed by:
John P Wiga 717-577-0938,
Iron Valley Real Estate of York County,
Co-Listing Agent: John J Wiga 717-758-5072,
Iron Valley Real Estate of York County
Bought with:
Matthew Rundle, RS334060
Keller Williams Keystone Realty
Source: Bright MLS,MLS#: PAYK2082284
Facts & features
Interior
Bedrooms & bathrooms
- Bedrooms: 4
- Bathrooms: 2
- Full bathrooms: 2
- Main level bathrooms: 1
- Main level bedrooms: 3
Primary bedroom
- Level: Main
Other
- Level: Lower
Bedroom 2
- Level: Main
Bedroom 3
- Level: Main
Bathroom 1
- Level: Main
Dining room
- Level: Main
Family room
- Level: Lower
Other
- Level: Lower
Kitchen
- Level: Main
Living room
- Level: Main
Workshop
- Level: Lower
Heating
- Forced Air, Natural Gas
Cooling
- Central Air, Electric
Appliances
- Included: Microwave, Dishwasher, Dryer, Refrigerator, Oven, Cooktop, Washer, Water Heater, Gas Water Heater
- Laundry: Lower Level, Laundry Chute
Features
- Attic, Ceiling Fan(s), Cedar Closet(s), Entry Level Bedroom, Floor Plan - Traditional, Formal/Separate Dining Room, Kitchen - Country, Pantry
- Flooring: Carpet
- Windows: Replacement, Window Treatments
- Basement: Garage Access,Finished,Exterior Entry,Shelving,Walk-Out Access,Windows,Front Entrance,Full
- Number of fireplaces: 1
- Fireplace features: Gas/Propane
Interior area
- Total structure area: 2,651
- Total interior livable area: 2,651 sqft
- Finished area above ground: 1,568
- Finished area below ground: 1,083
Property
Parking
- Total spaces: 5
- Parking features: Built In, Garage Faces Front, Inside Entrance, Oversized, Asphalt, Paved, Attached, Driveway, On Street
- Attached garage spaces: 1
- Uncovered spaces: 4
Accessibility
- Accessibility features: None
Features
- Levels: Split Foyer,Two
- Stories: 2
- Patio & porch: Deck, Porch
- Exterior features: Other
- Pool features: None
- Frontage type: Road Frontage
- Frontage length: Road Frontage: 113
Lot
- Size: 0.39 Acres
- Dimensions: 113 x 165 x 122 x 146
- Features: Cleared, Corner Lot, Front Yard, Landscaped, Level, Rear Yard, SideYard(s), Suburban
Details
- Additional structures: Above Grade, Below Grade
- Parcel number: 510001601020000000
- Zoning: R2
- Zoning description: R-2 Residential Zoning
- Special conditions: Standard
Construction
Type & style
- Home type: SingleFamily
- Architectural style: Raised Ranch/Rambler,Traditional,Colonial
- Property subtype: Single Family Residence
Materials
- Vinyl Siding, Aluminum Siding
- Foundation: Block
- Roof: Architectural Shingle
Condition
- Very Good
- New construction: No
- Year built: 1968
Utilities & green energy
- Sewer: Public Sewer
- Water: Public
Community & neighborhood
Location
- Region: York
- Subdivision: Shetters Grove
- Municipality: WEST MANCHESTER TWP
Other
Other facts
- Listing agreement: Exclusive Right To Sell
- Listing terms: Cash,Conventional,FHA,VA Loan
- Ownership: Fee Simple
- Road surface type: Paved
Price history
| Date | Event | Price |
|---|---|---|
| 6/26/2025 | Sold | $329,900$124/sqft |
Source: | ||
| 5/25/2025 | Pending sale | $329,900$124/sqft |
Source: | ||
| 5/19/2025 | Listed for sale | $329,900$124/sqft |
Source: | ||
Public tax history
| Year | Property taxes | Tax assessment |
|---|---|---|
| 2025 | $5,343 +2.6% | $158,440 |
| 2024 | $5,209 | $158,440 |
| 2023 | $5,209 +3.1% | $158,440 |
Find assessor info on the county website
Neighborhood: Shiloh
Nearby schools
GreatSchools rating
- NAWallace Elementary SchoolGrades: PK-1Distance: 0.2 mi
- 4/10West York Area Middle SchoolGrades: 6-8Distance: 2.2 mi
- 6/10West York Area High SchoolGrades: 9-12Distance: 2 mi
Schools provided by the listing agent
- Middle: West York Area
- High: West York Area
- District: West York Area
Source: Bright MLS. This data may not be complete. We recommend contacting the local school district to confirm school assignments for this home.
Get pre-qualified for a loan
At Zillow Home Loans, we can pre-qualify you in as little as 5 minutes with no impact to your credit score.An equal housing lender. NMLS #10287.
Sell with ease on Zillow
Get a Zillow Showcase℠ listing at no additional cost and you could sell for —faster.
$335,600
2% more+$6,712
With Zillow Showcase(estimated)$342,312

