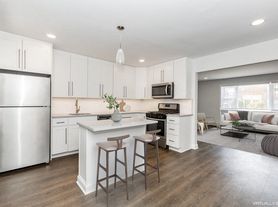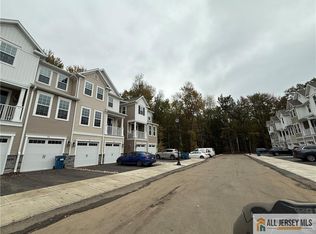What a rare find! A 4 bedroom single family home for rent in the desirable town of Scotch Plains. There are not many of these, so don't delay. You don't want to miss out on this gorgeous corner lot Cape Cod style home. With two bedrooms and a full bath on the first floor, and two bedrooms and a full bath on the second floor, there is plenty of room for everyone. This recently renovated home also boasts a full finished basement as well as a sun soaked family room. The yard is just over a 1/4 acre lot, with multiple decks, fenced in yard and an over sized garage and driveway. The updated kitchen with stainless steel appliances is the perfect place for gathering. The living room with huge bay window flows into the stunning family room addition, with windows galore! The home has been renovated and freshly painted and is truly "move in" ready. The prime location ensures easy access to transportation, making commuting and travel effortless. This home is also near parks and the school bus stops right next to the house. HVAC is brand new, water heater is brand new, as well as brand new washer and dryer. There is nothing to worry about here! Use of the fireplace probihited. Repairs up to $200 are to be paid by the tenant. Minor work currently being finished.
House for rent
$5,500/mo
1840 Lake Ave, Scotch Plains, NJ 07076
4beds
--sqft
Price may not include required fees and charges.
Singlefamily
Available now
-- Pets
Central air
In unit laundry
Covered parking
Forced air, zoned, fireplace
What's special
Updated kitchenFull finished basementCape cod style homeMultiple decksFenced in yardStainless steel appliancesCorner lot
- 3 days |
- -- |
- -- |
Travel times
Zillow can help you save for your dream home
With a 6% savings match, a first-time homebuyer savings account is designed to help you reach your down payment goals faster.
Offer exclusive to Foyer+; Terms apply. Details on landing page.
Facts & features
Interior
Bedrooms & bathrooms
- Bedrooms: 4
- Bathrooms: 2
- Full bathrooms: 2
Rooms
- Room types: Family Room
Heating
- Forced Air, Zoned, Fireplace
Cooling
- Central Air
Appliances
- Included: Dryer, Microwave, Range Oven, Refrigerator, Washer
- Laundry: In Unit
Features
- Contact manager
- Flooring: Wood
- Has basement: Yes
- Has fireplace: Yes
Video & virtual tour
Property
Parking
- Parking features: Covered
- Details: Contact manager
Features
- Stories: 2
- Exterior features: Contact manager
Details
- Parcel number: 1612604000000002
Construction
Type & style
- Home type: SingleFamily
- Architectural style: CapeCod
- Property subtype: SingleFamily
Condition
- Year built: 1955
Community & HOA
Location
- Region: Scotch Plains
Financial & listing details
- Lease term: 12 Months
Price history
| Date | Event | Price |
|---|---|---|
| 10/21/2025 | Listed for rent | $5,500 |
Source: All Jersey MLS #2660702M | ||
| 7/3/2025 | Sold | $840,000+24.4% |
Source: | ||
| 5/13/2025 | Pending sale | $675,000 |
Source: | ||
| 4/30/2025 | Listed for sale | $675,000+190.9% |
Source: | ||
| 7/7/1997 | Sold | $232,000+7.4% |
Source: Public Record | ||

