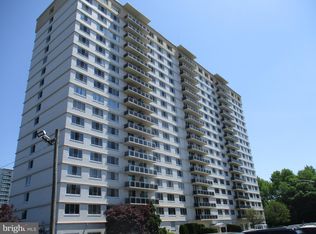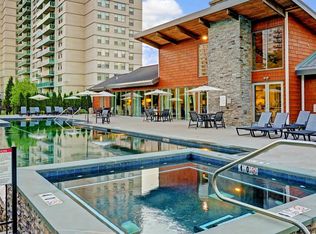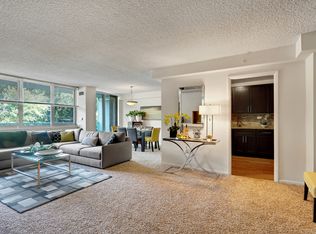Sold for $175,000 on 05/30/25
$175,000
1840 Frontage Rd APT 1607, Cherry Hill, NJ 08034
1beds
840sqft
Condominium
Built in 1973
-- sqft lot
$183,200 Zestimate®
$208/sqft
$1,742 Estimated rent
Home value
$183,200
$161,000 - $209,000
$1,742/mo
Zestimate® history
Loading...
Owner options
Explore your selling options
What's special
Welcome home to the elegant and secure Mark70 Condominiums in the heart of Cherry Hill, New Jersey! This spacious 1 bedroom, 1-bathroom unit has been beautifully remodeled from top to bottom. You can truly feel the love in this home. Enter into a secure lobby and be greeted by the doorman. You will have peace of mind with the layers of security in place in this luxurious highrise. The moment you step inside you’ll notice the NEWER upgraded flooring throughout. The kitchen boasts NEWER white shaker style soft close cabinetry, NEW stainless appliances including a 5 burner gas range and a Haier Refrigerator. The kitchen is equipt with a reverse osmosis water purifier and it is adjacent to a formal dining space or flex space. There is a fully remodeled bathroom with beautiful tile, NEW vanity and a custom shower door. The large primary bedroom has a walk in closet. There is a washer and dryer in the unit. The house has been freshly painted throughout and ceiling fans are in every room. There is ample closet space throughout the unit. Another highlight is the private balcony with incredible views of the surrounding areas and Philadelphia! Plenty of parking! The condo fee includes heat, AC gas, electric and water! Bonus: there is a pool and tennis courts for residents to enjoy! Don’t miss the chance to enjoy this move in ready home in the beautiful Mark 70! Schedule your showing today!
Zillow last checked: 8 hours ago
Listing updated: May 30, 2025 at 09:16am
Listed by:
kelly guzman 856-761-7979,
Century 21 Alliance-Cherry Hill
Bought with:
NON MEMBER, 0225194075
Non Subscribing Office
Source: Bright MLS,MLS#: NJCD2090660
Facts & features
Interior
Bedrooms & bathrooms
- Bedrooms: 1
- Bathrooms: 1
- Full bathrooms: 1
- Main level bathrooms: 1
- Main level bedrooms: 1
Primary bedroom
- Level: Main
- Area: 208 Square Feet
- Dimensions: 16 X 13
Primary bedroom
- Features: Walk-In Closet(s)
- Level: Unspecified
Dining room
- Level: Main
- Area: 130 Square Feet
- Dimensions: 13 X 10
Kitchen
- Features: Kitchen - Gas Cooking
- Level: Main
- Area: 99 Square Feet
- Dimensions: 11 X 9
Living room
- Level: Main
- Area: 208 Square Feet
- Dimensions: 16 X 13
Heating
- Forced Air, Natural Gas
Cooling
- Central Air, Electric
Appliances
- Included: Dishwasher, Refrigerator, Oven/Range - Gas, Gas Water Heater
- Laundry: Main Level, In Unit
Features
- Ceiling Fan(s), Bathroom - Walk-In Shower, Combination Kitchen/Dining, Elevator
- Flooring: Wood, Carpet, Vinyl
- Has basement: No
- Has fireplace: No
Interior area
- Total structure area: 840
- Total interior livable area: 840 sqft
- Finished area above ground: 840
Property
Parking
- Parking features: Parking Lot
Accessibility
- Accessibility features: None
Features
- Levels: One
- Stories: 1
- Exterior features: Sidewalks, Street Lights, Tennis Court(s), Lawn Sprinkler, Lighting, Balcony
- Pool features: Community
Details
- Additional structures: Above Grade
- Parcel number: 0900463 0900018C1607
- Zoning: RESI
- Special conditions: Standard
Construction
Type & style
- Home type: Condo
- Architectural style: Other
- Property subtype: Condominium
- Attached to another structure: Yes
Materials
- Block
Condition
- Excellent
- New construction: No
- Year built: 1973
Utilities & green energy
- Sewer: Public Sewer
- Water: Public
Community & neighborhood
Security
- Security features: Security Guard, Desk in Lobby, Fire Sprinkler System
Location
- Region: Cherry Hill
- Subdivision: Mark 70
- Municipality: CHERRY HILL TWP
HOA & financial
Other fees
- Condo and coop fee: $498 monthly
Other
Other facts
- Listing agreement: Exclusive Right To Sell
- Ownership: Condominium
Price history
| Date | Event | Price |
|---|---|---|
| 5/30/2025 | Sold | $175,000+1.7%$208/sqft |
Source: | ||
| 5/3/2025 | Pending sale | $172,000$205/sqft |
Source: | ||
| 4/21/2025 | Listed for sale | $172,000+15536.4%$205/sqft |
Source: | ||
| 4/19/2013 | Listing removed | $1,100$1/sqft |
Source: Long & Foster Real Estate #6159705 Report a problem | ||
| 3/5/2013 | Price change | $1,100-4.3%$1/sqft |
Source: Long & Foster Real Estate #6159705 Report a problem | ||
Public tax history
Tax history is unavailable.
Neighborhood: Barclay-Kingston
Nearby schools
GreatSchools rating
- 6/10Kingston Elementary SchoolGrades: K-5Distance: 0.6 mi
- 4/10John A Carusi Middle SchoolGrades: 6-8Distance: 1.7 mi
- 5/10Cherry Hill High-West High SchoolGrades: 9-12Distance: 2.3 mi
Schools provided by the listing agent
- District: Cherry Hill Township Public Schools
Source: Bright MLS. This data may not be complete. We recommend contacting the local school district to confirm school assignments for this home.

Get pre-qualified for a loan
At Zillow Home Loans, we can pre-qualify you in as little as 5 minutes with no impact to your credit score.An equal housing lender. NMLS #10287.
Sell for more on Zillow
Get a free Zillow Showcase℠ listing and you could sell for .
$183,200
2% more+ $3,664
With Zillow Showcase(estimated)
$186,864

