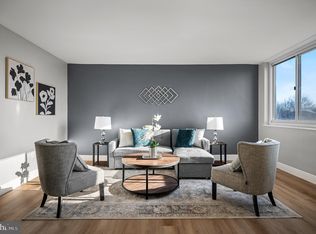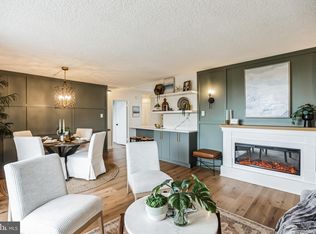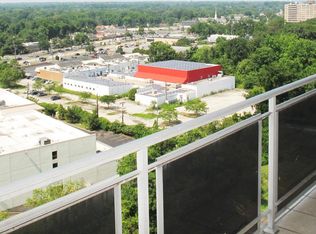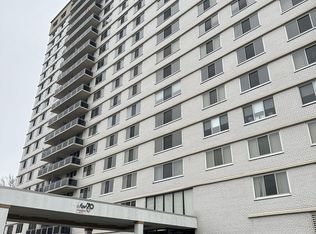Sold for $210,000 on 09/19/25
$210,000
1840 Frontage Rd APT 1501, Cherry Hill, NJ 08034
2beds
1,196sqft
Condominium
Built in 1973
-- sqft lot
$214,200 Zestimate®
$176/sqft
$2,110 Estimated rent
Home value
$214,200
$184,000 - $251,000
$2,110/mo
Zestimate® history
Loading...
Owner options
Explore your selling options
What's special
BACK ON THE MARKET. Buyer fell through. Fabulous, Move-In Ready Condo with Stunning Views! Welcome to your dream home at The Mark 70—a beautifully renovated, spacious 2-bedroom, 1-bathroom condo that effortlessly blends style, character, and modern updates. From the moment you walk in, you’ll be impressed by the gorgeous hardwood floors, freshly painted walls, and high-end light fixtures that give this unit a chic, contemporary feel. The fully updated kitchen features sleek granite countertops, brand-new cabinetry, and stainless steel appliances, perfect for home chefs and entertainers alike. The adjacent dining area leads directly to your private balcony, ideal for morning coffee or unwinding at the end of the day while enjoying the view. Located in the heart of Cherry Hill, The Mark 70 offers concierge-style living with unbeatable amenities including a 24-hour doorman/security, impressive lobby, community room, pool, tennis courts, and on-site maintenance. You'll love the convenience of being close to shopping, dining, and having an easy commute to almost anywhere. Even better, condo fees cover all utilities (except cable and quarterly sewer), making life here as carefree as it is luxurious. Don’t miss this incredible opportunity—schedule your showing today and make this stylish condo your new home!
Zillow last checked: 8 hours ago
Listing updated: September 19, 2025 at 02:51pm
Listed by:
Evangelos Tasiopoulos 609-280-7008,
HomeSmart First Advantage Realty
Bought with:
Miklos Foltiny, 9132461
Keller Williams Real Estate - Princeton
Source: Bright MLS,MLS#: NJCD2094222
Facts & features
Interior
Bedrooms & bathrooms
- Bedrooms: 2
- Bathrooms: 1
- Full bathrooms: 1
- Main level bathrooms: 1
- Main level bedrooms: 2
Bedroom 1
- Level: Main
- Area: 224 Square Feet
- Dimensions: 16 x 14
Bedroom 2
- Level: Main
- Area: 143 Square Feet
- Dimensions: 13 x 11
Dining room
- Level: Main
- Area: 182 Square Feet
- Dimensions: 14 x 13
Kitchen
- Features: Kitchen - Gas Cooking
- Level: Main
- Area: 100 Square Feet
- Dimensions: 10 x 10
Living room
- Level: Main
- Area: 312 Square Feet
- Dimensions: 24 x 13
Heating
- Forced Air, Natural Gas
Cooling
- Central Air, Natural Gas
Appliances
- Included: Oven/Range - Gas, Washer/Dryer Stacked, Refrigerator, Gas Water Heater
- Laundry: Washer In Unit, Dryer In Unit, In Unit
Features
- Flooring: Carpet, Laminate, Ceramic Tile
- Has basement: No
- Has fireplace: No
Interior area
- Total structure area: 1,196
- Total interior livable area: 1,196 sqft
- Finished area above ground: 1,196
- Finished area below ground: 0
Property
Parking
- Parking features: Parking Lot
Accessibility
- Accessibility features: None
Features
- Levels: One
- Stories: 1
- Pool features: Community
Details
- Additional structures: Above Grade, Below Grade
- Parcel number: 0900463 0900018C1501
- Zoning: CONDO
- Special conditions: Standard
Construction
Type & style
- Home type: Condo
- Architectural style: Contemporary
- Property subtype: Condominium
- Attached to another structure: Yes
Materials
- Block, Concrete
Condition
- New construction: No
- Year built: 1973
Utilities & green energy
- Sewer: Public Sewer
- Water: Public
Community & neighborhood
Security
- Security features: 24 Hour Security, Desk in Lobby, Security Guard
Location
- Region: Cherry Hill
- Subdivision: Mark 70
- Municipality: CHERRY HILL TWP
HOA & financial
HOA
- Has HOA: No
- Amenities included: Concierge, Elevator(s), Party Room, Game Room, Pool
- Services included: Air Conditioning, All Ground Fee, Common Area Maintenance, Electricity, Maintenance Structure, Gas, Heat, Snow Removal, Trash
- Association name: Mark 70 Condo Association
Other fees
- Condo and coop fee: $992 monthly
Other
Other facts
- Listing agreement: Exclusive Right To Sell
- Listing terms: Cash,Conventional
- Ownership: Condominium
Price history
| Date | Event | Price |
|---|---|---|
| 9/19/2025 | Sold | $210,000+0%$176/sqft |
Source: | ||
| 9/15/2025 | Pending sale | $209,900$176/sqft |
Source: | ||
| 9/10/2025 | Contingent | $209,900$176/sqft |
Source: | ||
| 8/27/2025 | Listed for sale | $209,900$176/sqft |
Source: | ||
| 8/16/2025 | Contingent | $209,900$176/sqft |
Source: | ||
Public tax history
Tax history is unavailable.
Neighborhood: Barclay-Kingston
Nearby schools
GreatSchools rating
- 6/10Kingston Elementary SchoolGrades: K-5Distance: 0.6 mi
- 4/10John A Carusi Middle SchoolGrades: 6-8Distance: 1.6 mi
- 5/10Cherry Hill High-West High SchoolGrades: 9-12Distance: 2.1 mi
Schools provided by the listing agent
- High: Cherry Hill High - West
- District: Cherry Hill Township Public Schools
Source: Bright MLS. This data may not be complete. We recommend contacting the local school district to confirm school assignments for this home.

Get pre-qualified for a loan
At Zillow Home Loans, we can pre-qualify you in as little as 5 minutes with no impact to your credit score.An equal housing lender. NMLS #10287.
Sell for more on Zillow
Get a free Zillow Showcase℠ listing and you could sell for .
$214,200
2% more+ $4,284
With Zillow Showcase(estimated)
$218,484


