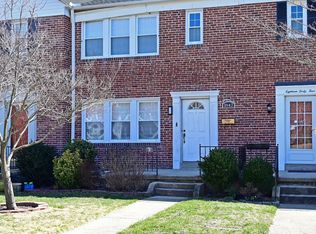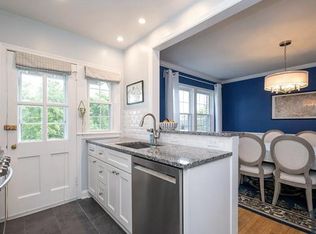Sold for $315,000
$315,000
1840 Deveron Rd, Towson, MD 21286
3beds
1,800sqft
Townhouse
Built in 1949
4,030 Square Feet Lot
$315,800 Zestimate®
$175/sqft
$2,527 Estimated rent
Home value
$315,800
$287,000 - $344,000
$2,527/mo
Zestimate® history
Loading...
Owner options
Explore your selling options
What's special
Welcome to 1840 Deveron Road in Towson, MD! This charming end-unit townhome features 3 spacious bedrooms, 1.5 baths, and offers 1,800 square feet of comfortable living space. Situated on one of the largest lots in the neighborhood. Step into a warm and inviting living room with a cozy fireplace and beautiful hardwood floors that extend throughout the main and upper levels. The formal dining room is perfect for hosting, while the bright kitchen offers ample counter space to make meal prep easy and enjoyable. Upstairs, you'll find three generous bedrooms and a full bath, while a convenient main level powder room adds everyday ease. The finished lower level provides a large additional living space, ideal for a family room or playroom, plus plenty of storage. Enjoy outdoor living on the deck overlooking a huge backyard, perfect for relaxing, entertaining, or gardening. A two-car parking pad completes this exceptional offering. Don’t miss your chance! Schedule your private tour today
Zillow last checked: 8 hours ago
Listing updated: July 15, 2025 at 12:06pm
Listed by:
James Malone 410-852-1119,
Next Step Realty,
Listing Team: A Place & Company
Bought with:
Ally Warren, 0661714
Next Step Realty
Source: Bright MLS,MLS#: MDBC2129796
Facts & features
Interior
Bedrooms & bathrooms
- Bedrooms: 3
- Bathrooms: 2
- Full bathrooms: 1
- 1/2 bathrooms: 1
- Main level bathrooms: 1
Primary bedroom
- Features: Flooring - HardWood
- Level: Upper
- Area: 192 Square Feet
- Dimensions: 16 x 12
Bedroom 1
- Features: Flooring - HardWood
- Level: Upper
- Area: 130 Square Feet
- Dimensions: 13 x 10
Bedroom 2
- Features: Flooring - HardWood
- Level: Upper
- Area: 120 Square Feet
- Dimensions: 12 x 10
Dining room
- Features: Flooring - HardWood
- Level: Main
- Area: 156 Square Feet
- Dimensions: 13 x 12
Family room
- Level: Lower
- Area: 252 Square Feet
- Dimensions: 18 x 14
Kitchen
- Level: Main
- Area: 88 Square Feet
- Dimensions: 11 x 8
Living room
- Features: Fireplace - Wood Burning, Flooring - HardWood
- Level: Main
- Area: 300 Square Feet
- Dimensions: 20 x 15
Heating
- Forced Air, Natural Gas
Cooling
- Central Air, Electric
Appliances
- Included: Microwave, Dishwasher, Oven/Range - Gas, Disposal, Exhaust Fan, Dryer, Refrigerator, Washer, Gas Water Heater
Features
- Flooring: Wood
- Basement: Partially Finished
- Number of fireplaces: 1
- Fireplace features: Glass Doors
Interior area
- Total structure area: 2,160
- Total interior livable area: 1,800 sqft
- Finished area above ground: 1,440
- Finished area below ground: 360
Property
Parking
- Total spaces: 2
- Parking features: Off Street
Accessibility
- Accessibility features: None
Features
- Levels: Three
- Stories: 3
- Pool features: None
Lot
- Size: 4,030 sqft
Details
- Additional structures: Above Grade, Below Grade
- Parcel number: 04090905340200
- Zoning: R
- Special conditions: Standard
Construction
Type & style
- Home type: Townhouse
- Architectural style: Colonial
- Property subtype: Townhouse
Materials
- Brick
- Foundation: Block
Condition
- New construction: No
- Year built: 1949
Utilities & green energy
- Sewer: Public Sewer
- Water: Public
Community & neighborhood
Location
- Region: Towson
- Subdivision: Loch Raven Village
Other
Other facts
- Listing agreement: Exclusive Agency
- Ownership: Ground Rent
Price history
| Date | Event | Price |
|---|---|---|
| 10/13/2025 | Listing removed | $2,350$1/sqft |
Source: Bright MLS #MDBC2135484 Report a problem | ||
| 10/10/2025 | Sold | $315,000$175/sqft |
Source: Public Record Report a problem | ||
| 8/31/2025 | Price change | $2,350-9.4%$1/sqft |
Source: Bright MLS #MDBC2135484 Report a problem | ||
| 8/14/2025 | Price change | $2,595-16.3%$1/sqft |
Source: Bright MLS #MDBC2135484 Report a problem | ||
| 7/30/2025 | Listed for rent | $3,100$2/sqft |
Source: Bright MLS #MDBC2135484 Report a problem | ||
Public tax history
| Year | Property taxes | Tax assessment |
|---|---|---|
| 2025 | $4,069 +42.6% | $247,200 +5% |
| 2024 | $2,853 +5.3% | $235,367 +5.3% |
| 2023 | $2,709 +5.6% | $223,533 +5.6% |
Find assessor info on the county website
Neighborhood: 21286
Nearby schools
GreatSchools rating
- 4/10Pleasant Plains Elementary SchoolGrades: PK-5Distance: 0.4 mi
- 3/10Loch Raven Technical AcademyGrades: 6-8Distance: 0.5 mi
- 4/10Loch Raven High SchoolGrades: 9-12Distance: 1.3 mi
Schools provided by the listing agent
- District: Baltimore County Public Schools
Source: Bright MLS. This data may not be complete. We recommend contacting the local school district to confirm school assignments for this home.
Get a cash offer in 3 minutes
Find out how much your home could sell for in as little as 3 minutes with a no-obligation cash offer.
Estimated market value$315,800
Get a cash offer in 3 minutes
Find out how much your home could sell for in as little as 3 minutes with a no-obligation cash offer.
Estimated market value
$315,800

