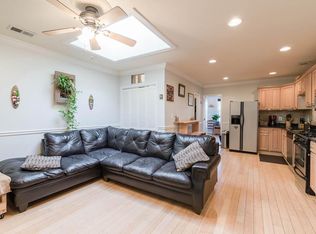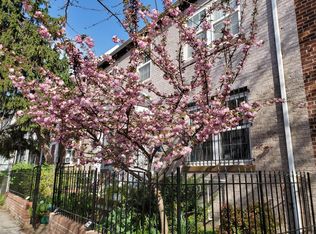Sold for $499,000 on 11/12/25
$499,000
1840 D St NE APT 1, Washington, DC 20002
3beds
1,514sqft
Townhouse
Built in 1940
-- sqft lot
$499,300 Zestimate®
$330/sqft
$3,864 Estimated rent
Home value
$499,300
$474,000 - $529,000
$3,864/mo
Zestimate® history
Loading...
Owner options
Explore your selling options
What's special
Incredible Investment Opportunity – Dual-Income Potential in the Heart of DC! Unlock the value in this rare 2-level, 2-unit condo offering 1,514 sq ft of flexible living space—perfect for investors, house hackers, or multigenerational living. Each level has its own private entrance, full kitchen, living area, bedroom, and bathroom, totaling 2 bedrooms and 2 full baths. The main level unit features a renovated kitchen with granite countertops, updated cabinetry, and a gas range, while the lower level unit is ideal for rental income, or guest suite. In-unit laundry, low condo fees, and tandem driveway parking for two—plus additional off-street parking—make this a practical and profitable find. Located just minutes from Stadium-Armory Metro, the RFK Stadium redevelopment, Riverwalk and Island Trails, and the vibrant H Street Corridor, this property combines location, versatility, and long-term upside. Two homes in one—live in one, rent the other, or rent both! Priced below market for the square footage, this is the best value in the area. Don’t miss it.
Zillow last checked: 8 hours ago
Listing updated: August 26, 2025 at 06:41am
Listed by:
Melissa Melendez 520-404-1215,
eXp Realty LLC
Bought with:
Nick Lucas, 5007865
Coldwell Banker Realty
Source: Bright MLS,MLS#: DCDC2199514
Facts & features
Interior
Bedrooms & bathrooms
- Bedrooms: 3
- Bathrooms: 2
- Full bathrooms: 2
- Main level bathrooms: 1
- Main level bedrooms: 1
Bedroom 1
- Level: Main
- Area: 144 Square Feet
- Dimensions: 16 x 9
Bedroom 2
- Level: Lower
- Area: 117 Square Feet
- Dimensions: 13 x 9
Bedroom 3
- Level: Lower
- Area: 130 Square Feet
- Dimensions: 13 x 10
Family room
- Level: Main
- Area: 480 Square Feet
- Dimensions: 32 x 15
Other
- Level: Lower
Other
- Level: Main
Kitchen
- Level: Lower
- Area: 72 Square Feet
- Dimensions: 12 x 6
Living room
- Level: Lower
- Area: 168 Square Feet
- Dimensions: 14 x 12
Heating
- Forced Air, Natural Gas
Cooling
- Central Air, Electric
Appliances
- Included: Microwave, Dryer, Washer, Dishwasher, Disposal, Refrigerator, Oven/Range - Gas, Oven/Range - Electric, Stainless Steel Appliance(s), Gas Water Heater
- Laundry: Washer In Unit, Main Level
Features
- 2nd Kitchen, Bathroom - Tub Shower, Combination Kitchen/Dining, Entry Level Bedroom, Open Floorplan, Recessed Lighting, Upgraded Countertops
- Flooring: Hardwood, Ceramic Tile, Wood
- Basement: Full,Finished
- Has fireplace: No
Interior area
- Total structure area: 1,514
- Total interior livable area: 1,514 sqft
- Finished area above ground: 1,514
- Finished area below ground: 0
Property
Parking
- Total spaces: 4
- Parking features: Concrete, Off Street, Driveway
- Uncovered spaces: 2
Accessibility
- Accessibility features: None
Features
- Levels: Two
- Stories: 2
- Pool features: None
Lot
- Features: Urban Land-Sassafras-Chillum
Details
- Additional structures: Above Grade, Below Grade
- Parcel number: 4547//2017
- Zoning: MU-3A
- Special conditions: Standard
Construction
Type & style
- Home type: Townhouse
- Architectural style: Other
- Property subtype: Townhouse
Materials
- Brick
- Foundation: Other
Condition
- New construction: No
- Year built: 1940
Utilities & green energy
- Sewer: Public Sewer
- Water: Public
Community & neighborhood
Location
- Region: Washington
- Subdivision: Kingman Park
HOA & financial
Other fees
- Condo and coop fee: $323 monthly
Other
Other facts
- Listing agreement: Exclusive Right To Sell
- Ownership: Condominium
Price history
| Date | Event | Price |
|---|---|---|
| 11/12/2025 | Sold | $499,000$330/sqft |
Source: Public Record | ||
| 8/26/2025 | Sold | $499,000-0.2%$330/sqft |
Source: | ||
| 7/31/2025 | Contingent | $499,888$330/sqft |
Source: | ||
| 7/14/2025 | Price change | $499,888-2%$330/sqft |
Source: | ||
| 6/28/2025 | Price change | $509,999-1%$337/sqft |
Source: | ||
Public tax history
| Year | Property taxes | Tax assessment |
|---|---|---|
| 2025 | $4,160 +3% | $594,940 +3% |
| 2024 | $4,041 -17.1% | $577,620 -1.8% |
| 2023 | $4,875 -1.4% | $588,250 -1.2% |
Find assessor info on the county website
Neighborhood: Kingman Park
Nearby schools
GreatSchools rating
- 3/10Miner Elementary SchoolGrades: PK-5Distance: 0.3 mi
- 5/10Eliot-Hine Middle SchoolGrades: 6-8Distance: 0.2 mi
- 2/10Eastern High SchoolGrades: 9-12Distance: 0.3 mi
Schools provided by the listing agent
- Elementary: Miner
- Middle: Eliot-hine
- High: Eastern
- District: District Of Columbia Public Schools
Source: Bright MLS. This data may not be complete. We recommend contacting the local school district to confirm school assignments for this home.

Get pre-qualified for a loan
At Zillow Home Loans, we can pre-qualify you in as little as 5 minutes with no impact to your credit score.An equal housing lender. NMLS #10287.
Sell for more on Zillow
Get a free Zillow Showcase℠ listing and you could sell for .
$499,300
2% more+ $9,986
With Zillow Showcase(estimated)
$509,286
