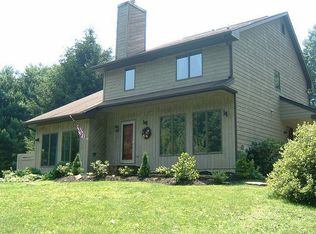Sold for $625,000
$625,000
1840 Brooks Rd, West Chester, PA 19382
4beds
2,574sqft
Single Family Residence
Built in 1980
1.8 Acres Lot
$736,100 Zestimate®
$243/sqft
$3,753 Estimated rent
Home value
$736,100
$699,000 - $780,000
$3,753/mo
Zestimate® history
Loading...
Owner options
Explore your selling options
What's special
Lovely wooded setting on 1.8 acres in the Unionville-Chadds Ford School District! You will immediately appreciate the privacy this property has to offer. The driveway takes you past beautiful mature trees as you make your way to the house. As you enter the home, the staircase is to your left and a large formal living room is to your right. French doors separate the living room from the foyer as well as the dining room. There is wood flooring throughout most of the main-level and it has been refinished. There are sliding glass doors in the dining room leading to a large screened porch with vaulted ceiling. Enjoy tranquil moments from this space as well as the serenity of your backyard. The kitchen is adjacent to the dining room and has stainless steel appliances and varied width wood flooring. There are pegged wood floors in the breakfast area. A large family room, with wood burning fireplace and built-in shelving, is perfect for entertaining or for family time. Beyond the family room is the laundry area, a large full bathroom and access to the two-car garage. There are four bedrooms and two full bathrooms on the second-level. The primary bedroom has a large walk-in closet and ensuite bath. The lower-level basement has a full walkout. Don't miss the backyard! It is partially fenced and can provide a secure area for children and pets to play outdoors. This home is being sold by the estate of the original owner. Many of the wood accents have been designed from the reclaimed wood of barns located around the local Chester County area. Several of the light fixtures came from the family's butcher shop in western Pennsylvania and date back as early as the 1920s. This beautiful property allows for endless possibilities. Don't miss the opportunity to own this wonderful home!
Zillow last checked: 8 hours ago
Listing updated: July 25, 2023 at 01:03pm
Listed by:
Tony Klemanski 302-388-7357,
BHHS Fox & Roach-Greenville
Bought with:
Lynn Ayers, RS218294L
RE/MAX Town & Country
Source: Bright MLS,MLS#: PACT2041838
Facts & features
Interior
Bedrooms & bathrooms
- Bedrooms: 4
- Bathrooms: 3
- Full bathrooms: 3
- Main level bathrooms: 1
Basement
- Area: 0
Heating
- Forced Air, Propane
Cooling
- Central Air, Electric
Appliances
- Included: Microwave, Built-In Range, Dishwasher, Dryer, Washer, Refrigerator, Stainless Steel Appliance(s), Water Heater
- Laundry: Main Level, Laundry Room
Features
- Attic, Breakfast Area, Built-in Features, Exposed Beams, Family Room Off Kitchen, Floor Plan - Traditional, Formal/Separate Dining Room, Primary Bath(s), Chair Railings, Bathroom - Stall Shower, Bathroom - Tub Shower
- Flooring: Wood, Carpet
- Doors: Sliding Glass, French Doors, Six Panel
- Basement: Full,Unfinished
- Number of fireplaces: 1
- Fireplace features: Brick
Interior area
- Total structure area: 2,574
- Total interior livable area: 2,574 sqft
- Finished area above ground: 2,574
- Finished area below ground: 0
Property
Parking
- Total spaces: 5
- Parking features: Garage Faces Side, Garage Door Opener, Inside Entrance, Attached, Driveway, Off Street
- Attached garage spaces: 2
- Uncovered spaces: 3
Accessibility
- Accessibility features: None
Features
- Levels: Two
- Stories: 2
- Patio & porch: Patio, Screened, Screened Porch
- Pool features: None
- Fencing: Partial,Back Yard
- Has view: Yes
- View description: Trees/Woods
Lot
- Size: 1.80 Acres
- Features: Front Yard, Not In Development, Wooded, Private, Rear Yard, Rural, SideYard(s), Suburban
Details
- Additional structures: Above Grade, Below Grade
- Parcel number: 6303 0135.0300
- Zoning: RESIDENTIAL
- Special conditions: Standard
Construction
Type & style
- Home type: SingleFamily
- Architectural style: Colonial
- Property subtype: Single Family Residence
Materials
- Brick, Vinyl Siding, Wood Siding
- Foundation: Block
- Roof: Shingle,Pitched
Condition
- New construction: No
- Year built: 1980
Utilities & green energy
- Sewer: On Site Septic
- Water: Well
Community & neighborhood
Security
- Security features: Security System
Location
- Region: West Chester
- Subdivision: None Available
- Municipality: POCOPSON TWP
Other
Other facts
- Listing agreement: Exclusive Right To Sell
- Listing terms: Cash,Conventional
- Ownership: Fee Simple
Price history
| Date | Event | Price |
|---|---|---|
| 5/12/2023 | Sold | $625,000-0.8%$243/sqft |
Source: | ||
| 4/10/2023 | Pending sale | $630,000$245/sqft |
Source: | ||
| 4/10/2023 | Price change | $630,000+16.7%$245/sqft |
Source: | ||
| 4/7/2023 | Listed for sale | $539,900$210/sqft |
Source: | ||
Public tax history
| Year | Property taxes | Tax assessment |
|---|---|---|
| 2025 | $8,586 +1.6% | $214,780 |
| 2024 | $8,454 +1.7% | $214,780 |
| 2023 | $8,312 +3.3% | $214,780 |
Find assessor info on the county website
Neighborhood: 19382
Nearby schools
GreatSchools rating
- 7/10Pocopson El SchoolGrades: K-5Distance: 2.8 mi
- 7/10Charles F Patton Middle SchoolGrades: 6-8Distance: 2.1 mi
- 9/10Unionville High SchoolGrades: 9-12Distance: 2.1 mi
Schools provided by the listing agent
- Elementary: Pocopson
- Middle: Charles F. Patton
- High: Unionville
- District: Unionville-chadds Ford
Source: Bright MLS. This data may not be complete. We recommend contacting the local school district to confirm school assignments for this home.
Get a cash offer in 3 minutes
Find out how much your home could sell for in as little as 3 minutes with a no-obligation cash offer.
Estimated market value$736,100
Get a cash offer in 3 minutes
Find out how much your home could sell for in as little as 3 minutes with a no-obligation cash offer.
Estimated market value
$736,100
