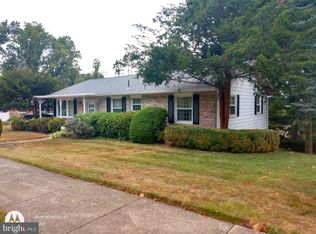Extremely rare opportunity to own this sprawling nearly 2500 SQFT 3 BR, 2.5 bath stone rancher in the rustic and beautiful Hampden Heights neighborhood. This exceptional home has been in the same family for 40 years and is loaded with amazing retro features and some key updates. The charming flagstone covered front porch welcomes you as you enter into the grand foyer. The large formal living room with impressive hearth fireplace is perfect for family gatherings and is open to the adjacent dining room with sliders to the rear flagstone patio. The 42 handle kitchen is huge and comes equipped with all appliances. There's a conveniently located large laundry room just off the kitchen with front loading washer & dryer and has a laundry tub and outside exit. Also adjacent to the kitchen is a ceramic tiled powder room and access to the oversized one car garage with opener. The family room/library also has a sliding door to the flagstone patio. 3 total spacious BRS with large closets, master suite with it's own private bath. Large main ceramic tiled bath. Spacious walkup attic provides abundant storage and includes a large cedar lined walk-in closet. Hardwood floors beneath the carpets completes this amazing main level. The massive partially finished lower level is wide open and provides an additional nearly 2500 SQFT of living space, game room, gym and more storage! The large paved driveway provides parking for 4-5 cars. This one of a kind stone rancher is perched on a mature 1/3 acre lot with gorgeous western views! Key updates include a newer architectural shingle roof, new high efficiency gas furnace with central air and Aprilaire humidifier all in 10/18, new gas hot water heater in 6/20 and 200 AMP service and breaker panel. Enjoy the fenced rear yard with the large partially covered flagstone patio with amazing views! The owner removes and stores the canvas cover during the winter. The western exposure sunbathes the home providing abundant natural light during the day and gorgeous sunsets! This special solid home was built in 1965 with still some original retro decor and features but is in truly move in condition! Truly a one of a kind rare home that only comes around once in a lifetime so do not delay to see it for it will not last long in this sizzling market!
This property is off market, which means it's not currently listed for sale or rent on Zillow. This may be different from what's available on other websites or public sources.

