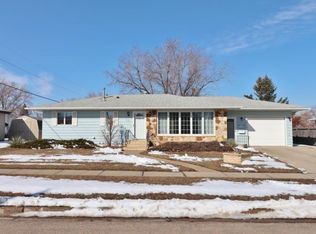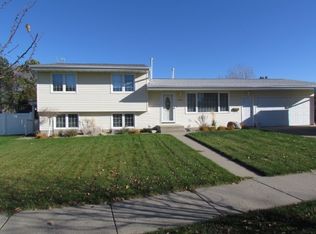Sold on 05/15/24
Price Unknown
1840 9th St SW, Minot, ND 58701
4beds
3baths
2,352sqft
Single Family Residence
Built in 1963
8,712 Square Feet Lot
$282,000 Zestimate®
$--/sqft
$2,376 Estimated rent
Home value
$282,000
$259,000 - $305,000
$2,376/mo
Zestimate® history
Loading...
Owner options
Explore your selling options
What's special
Prepare to be delighted by this home, tucked away on a serene corner lot in the highly coveted SW Minot! Enjoy the utmost convenience with effortless access to shopping, grocery stores, and the new Trinity Hospital just a moment's drive away! As you enter, you are welcomed by a warm and inviting living space boasting a newer bay window, just waiting for you to cozy up and enjoy the sunshine. Picture yourself entertaining in the generously sized dining room with sliding glass doors that overlook a deck - the ideal place for summer gatherings! The kitchen offers ample cabinet and counter space for all your meal prep needs. Just down the hall, you will find 2 bedrooms, a full bathroom, and another half bathroom. Downstairs features a generously sized family room, 2 additional bedrooms, and even a bonus room! The laundry room, complete with a sink and workspace, is thoughtfully situated in a larger workroom that offers endless possibilities - so feel free to let your imagination roam free on the projects that can be completed there! Back upstairs, you will love the 3-season room with a gas fireplace and the attached double stall garage. This property is a must-see, so call your realtor and prepare to discover the countless features this home has to offer.
Zillow last checked: 8 hours ago
Listing updated: May 16, 2024 at 09:05am
Listed by:
NATHAN STREMICK 701-500-3890,
SIGNAL REALTY,
Cashley Brown 701-629-5469,
SIGNAL REALTY
Source: Minot MLS,MLS#: 240572
Facts & features
Interior
Bedrooms & bathrooms
- Bedrooms: 4
- Bathrooms: 3
- Main level bathrooms: 2
- Main level bedrooms: 2
Primary bedroom
- Level: Main
Bedroom 1
- Level: Main
Bedroom 2
- Level: Basement
Bedroom 3
- Level: Basement
Dining room
- Level: Main
Family room
- Level: Basement
Kitchen
- Level: Main
Living room
- Level: Main
Heating
- Forced Air, Natural Gas
Cooling
- Central Air
Appliances
- Included: Refrigerator, Range/Oven
- Laundry: In Basement
Features
- Flooring: Carpet, Other
- Basement: Finished,Full
- Number of fireplaces: 1
- Fireplace features: Gas, Main, Other Location
Interior area
- Total structure area: 2,352
- Total interior livable area: 2,352 sqft
- Finished area above ground: 1,176
Property
Parking
- Total spaces: 2
- Parking features: Attached, Garage: Lights, Opener, Driveway: Concrete
- Attached garage spaces: 2
- Has uncovered spaces: Yes
Features
- Levels: One
- Stories: 1
- Patio & porch: Porch
Lot
- Size: 8,712 sqft
Details
- Parcel number: MI264090100100
- Zoning: R1
Construction
Type & style
- Home type: SingleFamily
- Property subtype: Single Family Residence
Materials
- Foundation: Concrete Perimeter
- Roof: Asphalt
Condition
- New construction: No
- Year built: 1963
Utilities & green energy
- Sewer: City
- Water: City
- Utilities for property: Cable Connected
Community & neighborhood
Location
- Region: Minot
Price history
| Date | Event | Price |
|---|---|---|
| 5/15/2024 | Sold | -- |
Source: | ||
| 4/23/2024 | Pending sale | $229,900$98/sqft |
Source: | ||
| 4/11/2024 | Contingent | $229,900$98/sqft |
Source: | ||
| 4/9/2024 | Listed for sale | $229,900$98/sqft |
Source: | ||
Public tax history
| Year | Property taxes | Tax assessment |
|---|---|---|
| 2024 | $3,068 +1.2% | $210,000 +8.2% |
| 2023 | $3,030 | $194,000 +5.4% |
| 2022 | -- | $184,000 +5.7% |
Find assessor info on the county website
Neighborhood: 58701
Nearby schools
GreatSchools rating
- 7/10Edison Elementary SchoolGrades: PK-5Distance: 0.2 mi
- 5/10Jim Hill Middle SchoolGrades: 6-8Distance: 1 mi
- 6/10Magic City Campus High SchoolGrades: 11-12Distance: 1 mi
Schools provided by the listing agent
- District: Edison
Source: Minot MLS. This data may not be complete. We recommend contacting the local school district to confirm school assignments for this home.

