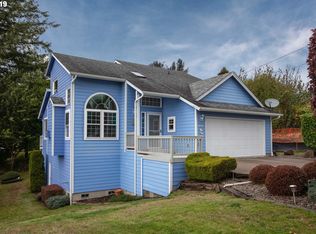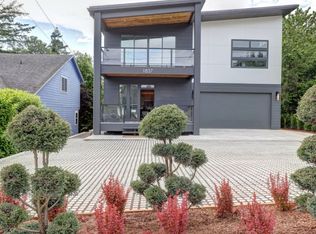Sold
$525,000
1840 6th St, Astoria, OR 97103
5beds
2,526sqft
Residential, Single Family Residence
Built in 1910
9,583.2 Square Feet Lot
$559,800 Zestimate®
$208/sqft
$3,124 Estimated rent
Home value
$559,800
$532,000 - $593,000
$3,124/mo
Zestimate® history
Loading...
Owner options
Explore your selling options
What's special
High ceilings, refurbished fir floors and abundant natural light welcome you into this gracious 1910 craftsman charmer. Main floor offers 3 bedrooms, one with Murphy bed, full bath with claw foot tub, plus utility room with half bath. All new appliances, induction cooktop. Upstairs 2 more bedrooms (one with partial Young's River view) and expansive skylit studio space with cork floors, plumbed for a bath. Downstairs bonus! 1,500+ Sq Ft, humidity controlled basement with exterior access to deer proof, pet safe, fully fenced yard. 220V in workshop area. Front porch overlooks gardens and neighborly stub street. Additional tax lot included to the south.
Zillow last checked: 8 hours ago
Listing updated: September 11, 2023 at 04:18am
Listed by:
Kim Cooper 415-717-6114,
Cascade Hasson Sotheby's International Realty
Bought with:
Andrea Mazzarella, 201217183
Fathom Realty Oregon, LLC
Source: RMLS (OR),MLS#: 23283315
Facts & features
Interior
Bedrooms & bathrooms
- Bedrooms: 5
- Bathrooms: 2
- Full bathrooms: 2
- Main level bathrooms: 1
Primary bedroom
- Level: Main
Bedroom 2
- Level: Main
Bedroom 3
- Level: Main
Bedroom 4
- Level: Upper
Bedroom 5
- Level: Upper
Dining room
- Level: Main
Kitchen
- Level: Main
Living room
- Level: Main
Heating
- Forced Air 95 Plus
Appliances
- Included: Convection Oven, Cooktop, Free-Standing Refrigerator, Washer/Dryer, Electric Water Heater
- Laundry: Laundry Room
Features
- High Ceilings, High Speed Internet, Kitchen Island
- Flooring: Cork, Hardwood, Laminate
- Windows: Vinyl Frames, Wood Frames
- Basement: Exterior Entry,Full,Partially Finished
Interior area
- Total structure area: 2,526
- Total interior livable area: 2,526 sqft
Property
Parking
- Parking features: Driveway, On Street
- Has uncovered spaces: Yes
Features
- Stories: 2
- Patio & porch: Porch
- Exterior features: Garden, Gas Hookup, Raised Beds, Yard
- Fencing: Fenced
- Has view: Yes
- View description: Bay, River, Trees/Woods
- Has water view: Yes
- Water view: Bay,River
Lot
- Size: 9,583 sqft
- Dimensions: 103.96 x 93.99
- Features: Gentle Sloping, Level, Sloped, Trees, SqFt 7000 to 9999
Details
- Additional structures: GasHookup, Workshop
- Parcel number: 25611
- Zoning: R2
Construction
Type & style
- Home type: SingleFamily
- Architectural style: Craftsman
- Property subtype: Residential, Single Family Residence
Materials
- Wood Siding
- Foundation: Concrete Perimeter
- Roof: Composition
Condition
- Updated/Remodeled
- New construction: No
- Year built: 1910
Utilities & green energy
- Gas: Gas Hookup, Gas
- Sewer: Public Sewer
- Water: Public
- Utilities for property: Cable Connected
Community & neighborhood
Location
- Region: Astoria
Other
Other facts
- Listing terms: Cash,Conventional
- Road surface type: Paved
Price history
| Date | Event | Price |
|---|---|---|
| 9/8/2023 | Sold | $525,000+1.2%$208/sqft |
Source: | ||
| 8/15/2023 | Pending sale | $519,000$205/sqft |
Source: | ||
| 8/10/2023 | Listed for sale | $519,000+47.2%$205/sqft |
Source: | ||
| 5/13/2019 | Sold | $352,500-3.4%$140/sqft |
Source: | ||
| 4/10/2019 | Pending sale | $364,900$144/sqft |
Source: RE/MAX River and Sea #19633949 | ||
Public tax history
| Year | Property taxes | Tax assessment |
|---|---|---|
| 2024 | $4,596 +8.4% | $229,687 +7.9% |
| 2023 | $4,239 +5.8% | $212,961 +3% |
| 2022 | $4,006 +2.8% | $206,759 +3% |
Find assessor info on the county website
Neighborhood: 97103
Nearby schools
GreatSchools rating
- 6/10Lewis & Clark Elementary SchoolGrades: 3-5Distance: 1.8 mi
- 4/10Astoria Middle SchoolGrades: 6-8Distance: 0.5 mi
- 5/10Astoria Senior High SchoolGrades: 9-12Distance: 0.6 mi
Schools provided by the listing agent
- Elementary: Lewis & Clark
- Middle: Astoria
- High: Astoria
Source: RMLS (OR). This data may not be complete. We recommend contacting the local school district to confirm school assignments for this home.

Get pre-qualified for a loan
At Zillow Home Loans, we can pre-qualify you in as little as 5 minutes with no impact to your credit score.An equal housing lender. NMLS #10287.


