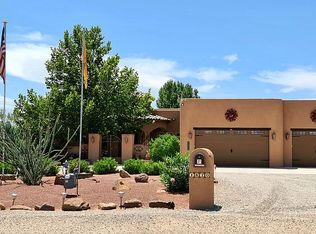Sold
Price Unknown
1840 17th Ave SE, Rio Rancho, NM 87124
3beds
1,858sqft
Single Family Residence
Built in 2005
0.5 Acres Lot
$418,300 Zestimate®
$--/sqft
$2,363 Estimated rent
Home value
$418,300
$397,000 - $439,000
$2,363/mo
Zestimate® history
Loading...
Owner options
Explore your selling options
What's special
Charming Single Story Home that offers a front court yard and has a three car garage with plenty of storage and work space. Open Floorplan with a fireplace and lots of windows with views of your backyard from the great room. Formal Dining room off the Foyer and Kitchen. The Kitchen offer ample counter and cabinet space. Large master suite. A Great Place to Call Home!
Zillow last checked: 8 hours ago
Listing updated: March 11, 2025 at 12:55pm
Listed by:
John Fernandez 505-250-0077,
Berkshire Hathaway NM Prop
Bought with:
Gaillour Group, 49199
Keller Williams Realty
Source: SWMLS,MLS#: 1041651
Facts & features
Interior
Bedrooms & bathrooms
- Bedrooms: 3
- Bathrooms: 2
- Full bathrooms: 2
Primary bedroom
- Level: Main
- Area: 309.75
- Dimensions: 17.7 x 17.5
Bedroom 2
- Level: Main
- Area: 183.6
- Dimensions: 13.5 x 13.6
Bedroom 3
- Level: Main
- Area: 117.28
- Dimensions: 11.6 x 10.11
Dining room
- Level: Main
- Area: 147.74
- Dimensions: 12.11 x 12.2
Kitchen
- Level: Main
- Area: 349.45
- Dimensions: 24.1 x 14.5
Living room
- Level: Main
- Area: 300.49
- Dimensions: 19.9 x 15.1
Heating
- Central, Forced Air, Natural Gas
Cooling
- Central Air, Evaporative Cooling
Appliances
- Included: Dryer, Free-Standing Electric Range, Disposal, Microwave, Refrigerator, Washer
- Laundry: Electric Dryer Hookup
Features
- Breakfast Bar, Ceiling Fan(s), Separate/Formal Dining Room, Entrance Foyer, Great Room, Kitchen Island, Main Level Primary, Walk-In Closet(s)
- Flooring: Carpet, Tile
- Windows: Thermal Windows
- Has basement: No
- Number of fireplaces: 1
Interior area
- Total structure area: 1,858
- Total interior livable area: 1,858 sqft
Property
Parking
- Total spaces: 3
- Parking features: Attached, Finished Garage, Garage, Garage Door Opener, Oversized, Workshop in Garage
- Attached garage spaces: 3
Accessibility
- Accessibility features: None
Features
- Levels: One
- Stories: 1
- Patio & porch: Covered, Patio
- Exterior features: Courtyard, Fence
- Fencing: Back Yard
- Has view: Yes
Lot
- Size: 0.50 Acres
- Features: Landscaped, Views
Details
- Parcel number: 1011067265395
- Zoning description: R-1
Construction
Type & style
- Home type: SingleFamily
- Architectural style: Pueblo
- Property subtype: Single Family Residence
Materials
- Frame, Stucco
- Roof: Flat
Condition
- Resale
- New construction: No
- Year built: 2005
Utilities & green energy
- Sewer: Septic Tank
- Water: Shared Well
- Utilities for property: Electricity Connected, Natural Gas Connected, Sewer Connected, Water Connected
Green energy
- Energy generation: None
Community & neighborhood
Location
- Region: Rio Rancho
Other
Other facts
- Listing terms: Cash,Conventional,FHA,VA Loan
- Road surface type: Dirt, Gravel
Price history
| Date | Event | Price |
|---|---|---|
| 11/10/2023 | Sold | -- |
Source: | ||
| 9/19/2023 | Pending sale | $375,000$202/sqft |
Source: | ||
| 9/17/2023 | Listed for sale | $375,000$202/sqft |
Source: | ||
Public tax history
| Year | Property taxes | Tax assessment |
|---|---|---|
| 2025 | $4,591 -0.3% | $131,552 +3% |
| 2024 | $4,603 +79.6% | $127,720 +75.2% |
| 2023 | $2,563 +2% | $72,879 +3% |
Find assessor info on the county website
Neighborhood: Rio Rancho Estates
Nearby schools
GreatSchools rating
- 7/10Maggie Cordova Elementary SchoolGrades: K-5Distance: 0.5 mi
- 5/10Lincoln Middle SchoolGrades: 6-8Distance: 2.1 mi
- 7/10Rio Rancho High SchoolGrades: 9-12Distance: 3 mi
Get a cash offer in 3 minutes
Find out how much your home could sell for in as little as 3 minutes with a no-obligation cash offer.
Estimated market value$418,300
Get a cash offer in 3 minutes
Find out how much your home could sell for in as little as 3 minutes with a no-obligation cash offer.
Estimated market value
$418,300
