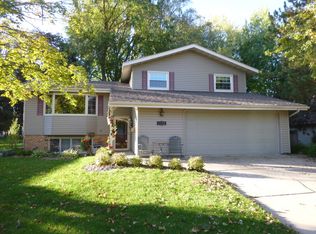Closed
$390,000
1840 13th Ave NE, Rochester, MN 55906
5beds
2,320sqft
Single Family Residence
Built in 1977
7,840.8 Square Feet Lot
$403,100 Zestimate®
$168/sqft
$2,807 Estimated rent
Home value
$403,100
$371,000 - $439,000
$2,807/mo
Zestimate® history
Loading...
Owner options
Explore your selling options
What's special
Beautifully updated 5-bedroom, 3-bath ranch home nestled in a quiet NE neighborhood! Situated on a mature corner lot that ends in a cul-de-sac, this home blends 1970s charm with modern upgrades throughout. Step into an open concept living area featuring a cozy gas fireplace, gleaming hardwood floors, and an upgraded kitchen with updated cabinetry, granite countertops, stainless steel dishwasher and refrigerator, and stylish light fixtures through-out the home with fresh paint. The dining area walks out to a spacious 10x40 patio and fully fenced yard—perfect for entertaining or enjoying private outdoor space. The main floor also offers a primary suite with a fully updated full bath, and heated floors. Second bedroom or ideal home office, main-floor laundry and a guest half bath also conveniently located on the main level. The lower level is freshly finished with brand-new carpet, family room, three additional bedrooms (or office/flex spaces), and a beautifully tiled ¾ bath with heated floors. You'll love the built-in storage and the oversized heated 3-car garage. Close to schools, parks, medical facilities, bus lines, shopping, and dining—this home truly has it all. Don’t miss your chance to make it yours!
Zillow last checked: 8 hours ago
Listing updated: July 02, 2025 at 07:31am
Listed by:
Kelly Calvert 507-261-2632,
Edina Realty, Inc.
Bought with:
Emmy Harvey
Real Broker, LLC.
Source: NorthstarMLS as distributed by MLS GRID,MLS#: 6719568
Facts & features
Interior
Bedrooms & bathrooms
- Bedrooms: 5
- Bathrooms: 3
- Full bathrooms: 1
- 3/4 bathrooms: 1
- 1/2 bathrooms: 1
Bedroom 1
- Level: Main
Bedroom 2
- Level: Main
Bedroom 3
- Level: Lower
Bedroom 4
- Level: Lower
Bedroom 5
- Level: Lower
Dining room
- Level: Main
Family room
- Level: Lower
Kitchen
- Level: Main
Laundry
- Level: Main
Living room
- Level: Main
Heating
- Forced Air
Cooling
- Central Air
Features
- Basement: Block,Egress Window(s),Finished
- Number of fireplaces: 1
- Fireplace features: Gas, Living Room
Interior area
- Total structure area: 2,320
- Total interior livable area: 2,320 sqft
- Finished area above ground: 1,160
- Finished area below ground: 1,160
Property
Parking
- Total spaces: 3
- Parking features: Attached, Concrete, Garage Door Opener, Heated Garage
- Attached garage spaces: 3
- Has uncovered spaces: Yes
Accessibility
- Accessibility features: None
Features
- Levels: One
- Stories: 1
- Patio & porch: Patio
- Fencing: Chain Link,Full,Privacy
Lot
- Size: 7,840 sqft
- Dimensions: 66 x 120
- Features: Corner Lot, Many Trees
Details
- Foundation area: 1160
- Parcel number: 742541025411
- Zoning description: Residential-Single Family
Construction
Type & style
- Home type: SingleFamily
- Property subtype: Single Family Residence
Materials
- Cedar
- Roof: Age 8 Years or Less
Condition
- Age of Property: 48
- New construction: No
- Year built: 1977
Utilities & green energy
- Electric: 150 Amp Service, Power Company: Rochester Public Utilities
- Gas: Natural Gas
- Sewer: City Sewer/Connected
- Water: City Water/Connected
Community & neighborhood
Location
- Region: Rochester
- Subdivision: Wilshire Estates 3rd Sub
HOA & financial
HOA
- Has HOA: No
Price history
| Date | Event | Price |
|---|---|---|
| 6/18/2025 | Sold | $390,000+2.6%$168/sqft |
Source: | ||
| 5/17/2025 | Pending sale | $380,000$164/sqft |
Source: | ||
| 5/13/2025 | Listed for sale | $380,000+121.9%$164/sqft |
Source: | ||
| 9/18/2007 | Sold | $171,251$74/sqft |
Source: Public Record Report a problem | ||
Public tax history
| Year | Property taxes | Tax assessment |
|---|---|---|
| 2025 | $3,728 +16.6% | $256,600 -2.3% |
| 2024 | $3,196 | $262,700 +4.3% |
| 2023 | -- | $251,800 -1.1% |
Find assessor info on the county website
Neighborhood: 55906
Nearby schools
GreatSchools rating
- NAChurchill Elementary SchoolGrades: PK-2Distance: 0.4 mi
- 4/10Kellogg Middle SchoolGrades: 6-8Distance: 0.6 mi
- 8/10Century Senior High SchoolGrades: 8-12Distance: 1 mi
Schools provided by the listing agent
- Elementary: Churchill-Hoover
- Middle: Kellogg
- High: Century
Source: NorthstarMLS as distributed by MLS GRID. This data may not be complete. We recommend contacting the local school district to confirm school assignments for this home.
Get a cash offer in 3 minutes
Find out how much your home could sell for in as little as 3 minutes with a no-obligation cash offer.
Estimated market value$403,100
Get a cash offer in 3 minutes
Find out how much your home could sell for in as little as 3 minutes with a no-obligation cash offer.
Estimated market value
$403,100
