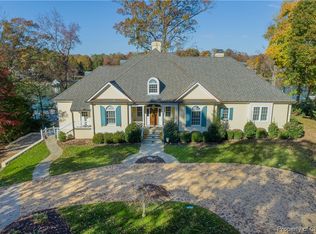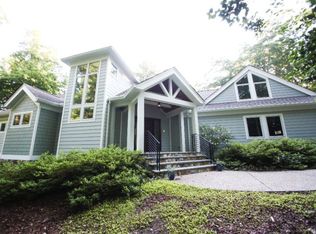Sold for $1,320,000 on 01/15/25
$1,320,000
184 York Rd, Irvington, VA 22480
4beds
3,690sqft
Single Family Residence
Built in 1988
0.86 Acres Lot
$1,350,800 Zestimate®
$358/sqft
$3,233 Estimated rent
Home value
$1,350,800
Estimated sales range
Not available
$3,233/mo
Zestimate® history
Loading...
Owner options
Explore your selling options
What's special
Welcome to a charming custom home in Irvington on York Road next to the Tides Inn in the small village neighborhood . This home is move-in ready with lots of improvements and upgrades. Enter a large two story entry foyer looking into an awesome sunken living room with double doors by each side of the fireplace out to a beautiful covered deck with an additional wood burning fireplace. The home was custom designed for a great flow of the living and entertaining areas for a family and many friends. Other features include kitchen/creek room combination, formal dining room, laundry/crafts room on one wing of house. the other wing offers the owners suite with large bedroom with his and her baths plus a delightful small study with fireplace and direct access to the covered porch and desk. Also main level guest bedroom and bath. Second floor offers 1 large bath at the end of the hall and and 2 bedrooms with office or child's bedroom plus a walk in spacious storage room at opposite end of hall that could be converted into a second bath upstairs if desired. Big attic storage areas on each end of the house on second level. Beautiful outdoor living covered porch with deck and great fireplace overlooking water. Access to porch from creek room, living room and owner's bedroom. Ideal summer and fall living and entertaining. Backyard walk down lovely mountain laurel path to dock has lift, decking needs some work. Dock sold "as is". You'll love location and charming and cozy neighborhood with all the amenities of living in Irvington on Carter Creek.
Zillow last checked: 8 hours ago
Listing updated: September 23, 2025 at 04:06pm
Listed by:
Sandra H. Hargett 804-436-3454,
Liz Moore & Associates
Bought with:
Douglas Dorsey, 0225250678
Shaheen Ruth Martin & Fonville
Source: Chesapeake Bay & Rivers AOR,MLS#: 2429867Originating MLS: Chesapeake Bay Area MLS
Facts & features
Interior
Bedrooms & bathrooms
- Bedrooms: 4
- Bathrooms: 4
- Full bathrooms: 4
Heating
- Electric, Forced Air, Heat Pump
Cooling
- Electric, Heat Pump
Appliances
- Included: Dryer, Dishwasher, Electric Water Heater, Microwave, Refrigerator, Stove, Washer
- Laundry: Washer Hookup, Dryer Hookup
Features
- Bedroom on Main Level, Dining Area, Separate/Formal Dining Room, Fireplace, High Ceilings, Main Level Primary, Skylights, Walk-In Closet(s)
- Flooring: Tile, Wood
- Windows: Skylight(s), Storm Window(s)
- Has basement: No
- Attic: Pull Down Stairs
- Number of fireplaces: 2
- Fireplace features: Wood Burning
Interior area
- Total interior livable area: 3,690 sqft
- Finished area above ground: 3,690
Property
Parking
- Parking features: Driveway, Unpaved
- Has uncovered spaces: Yes
Features
- Levels: Two
- Stories: 2
- Patio & porch: Deck
- Exterior features: Boat Lift, Deck, Dock, Unpaved Driveway
- Pool features: None
- Fencing: None
- Waterfront features: Creek, Boat Ramp/Lift Access, Waterfront
- Body of water: Carters Creek
- Frontage length: 187.0000,187.0000
Lot
- Size: 0.86 Acres
- Features: Waterfront
Details
- Additional structures: Shed(s)
- Parcel number: 27D5
- Zoning description: R1
- Other equipment: Intercom
Construction
Type & style
- Home type: SingleFamily
- Architectural style: Colonial
- Property subtype: Single Family Residence
Materials
- Drywall, Wood Siding
- Roof: Composition
Condition
- Resale
- New construction: No
- Year built: 1988
Utilities & green energy
- Sewer: Septic Tank
- Water: Public
Community & neighborhood
Location
- Region: Irvington
- Subdivision: None
Other
Other facts
- Ownership: Individuals
- Ownership type: Sole Proprietor
Price history
| Date | Event | Price |
|---|---|---|
| 1/15/2025 | Sold | $1,320,000+22.8%$358/sqft |
Source: Chesapeake Bay & Rivers AOR #2429867 | ||
| 11/24/2024 | Pending sale | $1,075,000$291/sqft |
Source: | ||
| 11/24/2024 | Contingent | $1,075,000$291/sqft |
Source: Northern Neck AOR #118086 | ||
| 11/18/2024 | Listed for sale | $1,075,000+43.5%$291/sqft |
Source: Northern Neck AOR #118086 | ||
| 3/9/2020 | Listing removed | $749,000$203/sqft |
Source: Coldwell Banker Chesapeake Bay Properties #104302 | ||
Public tax history
| Year | Property taxes | Tax assessment |
|---|---|---|
| 2024 | $5,366 +10.5% | $975,600 +26.6% |
| 2023 | $4,857 | $770,900 |
| 2022 | $4,857 | $770,900 |
Find assessor info on the county website
Neighborhood: 22480
Nearby schools
GreatSchools rating
- 4/10Lancaster Middle SchoolGrades: 5-7Distance: 4 mi
- 6/10Lancaster High SchoolGrades: 8-12Distance: 7.2 mi
- NALancaster Primary SchoolGrades: K-4Distance: 5.8 mi
Schools provided by the listing agent
- Elementary: Lancaster
- Middle: Lancaster
- High: Lancaster
Source: Chesapeake Bay & Rivers AOR. This data may not be complete. We recommend contacting the local school district to confirm school assignments for this home.

Get pre-qualified for a loan
At Zillow Home Loans, we can pre-qualify you in as little as 5 minutes with no impact to your credit score.An equal housing lender. NMLS #10287.

