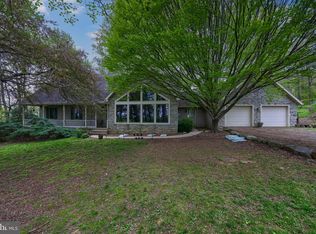Sweet Retreat! This Lovely Home offers a Great Floor Plan and Many Unique Features! Floor to ceiling stone fireplace with beautiful wood stove, loft overlooking the great room. Spacious Kitchen w Large Dining Area Flows nicely to Relaxing Your Sunroom, Plus Convenient First Floor Master Bedroom Suite and First Floor Laundry. Palladium window and open staircase to upper level which offers Loft, 2 Additional Bedrooms and 2nd Bath. Enjoy the wildlife and tranquility from your covered screened in deck, and beautiful rear patio.
This property is off market, which means it's not currently listed for sale or rent on Zillow. This may be different from what's available on other websites or public sources.
