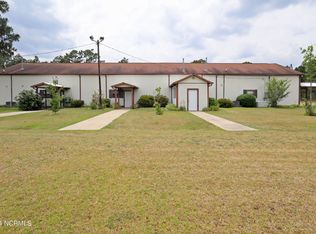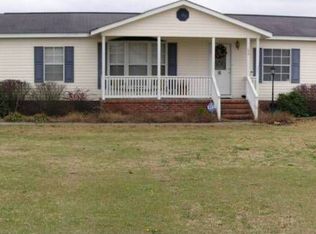Sold for $199,000
$199,000
184 Wright Road, Vass, NC 28394
3beds
1,496sqft
Manufactured Home
Built in 1996
0.93 Acres Lot
$224,400 Zestimate®
$133/sqft
$1,771 Estimated rent
Home value
$224,400
$211,000 - $236,000
$1,771/mo
Zestimate® history
Loading...
Owner options
Explore your selling options
What's special
This charming home sitting on nearly an acre of land offers three cozy bedrooms, a spacious living room with a fireplace for those cozy evenings, and a versatile den perfect for relaxation or entertaining guests. Step outside onto the covered back deck and soak in the serene surroundings, while the two-car garage provides ample space for storage and parking. With updated interiors and meticulous care evident throughout, this residence presents a perfect blend of comfort, convenience, and rural tranquility, inviting you to make cherished memories in a home that's been lovingly maintained. OFFER DEADLINE 3PM 1/29/2024.
Zillow last checked: 8 hours ago
Listing updated: March 11, 2024 at 07:17am
Listed by:
Nicole Bowman 910-528-4902,
Realty World Properties of the Pines
Bought with:
Lori Ann Van Etten, 301291
Landseer Properties LLC
Source: Hive MLS,MLS#: 100424171 Originating MLS: Mid Carolina Regional MLS
Originating MLS: Mid Carolina Regional MLS
Facts & features
Interior
Bedrooms & bathrooms
- Bedrooms: 3
- Bathrooms: 2
- Full bathrooms: 2
Primary bedroom
- Level: Main
- Dimensions: 12 x 12.6
Bedroom 2
- Level: Main
- Dimensions: 9.9 x 10.4
Bedroom 3
- Level: Main
- Dimensions: 9.9 x 10.4
Bathroom 1
- Description: main bath
- Level: Main
- Dimensions: 7.6 x 12.6
Bathroom 2
- Level: Main
- Dimensions: 5 x 9
Dining room
- Level: Main
- Dimensions: 9.9 x 12.6
Family room
- Level: Main
- Dimensions: 16.2 x 12.6
Kitchen
- Level: Main
- Dimensions: 13 x 12.6
Laundry
- Level: Main
- Dimensions: 6 x 5
Living room
- Level: Main
- Dimensions: 15.2 x 12.6
Other
- Description: breezeway
- Level: Main
- Dimensions: 12.6 x 8.3
Heating
- Heat Pump, Electric
Cooling
- Heat Pump
Appliances
- Included: Electric Oven, Refrigerator, Dishwasher
Features
- Walk-in Closet(s), Kitchen Island, Ceiling Fan(s), Pantry, Walk-in Shower, Walk-In Closet(s)
Interior area
- Total structure area: 1,496
- Total interior livable area: 1,496 sqft
Property
Parking
- Total spaces: 2
- Parking features: Gravel, Garage Door Opener
Features
- Levels: One
- Stories: 1
- Patio & porch: Deck, Porch
- Fencing: Back Yard,Chain Link
Lot
- Size: 0.93 Acres
- Dimensions: 175 x 220 x 152 x 220
- Features: Interior Lot
Details
- Parcel number: 95000549
- Zoning: RA
- Special conditions: Standard
Construction
Type & style
- Home type: MobileManufactured
- Property subtype: Manufactured Home
Materials
- See Remarks, Vinyl Siding
- Foundation: Crawl Space
- Roof: Composition
Condition
- New construction: No
- Year built: 1996
Utilities & green energy
- Sewer: Septic Tank
- Water: Public
- Utilities for property: Water Available
Green energy
- Green verification: None
Community & neighborhood
Location
- Region: Vass
- Subdivision: Vanderbuilt Acr
Other
Other facts
- Listing agreement: Exclusive Right To Sell
- Listing terms: Cash,Conventional,FHA,USDA Loan,VA Loan
- Road surface type: Paved
Price history
| Date | Event | Price |
|---|---|---|
| 3/8/2024 | Sold | $199,000$133/sqft |
Source: | ||
| 1/30/2024 | Pending sale | $199,000$133/sqft |
Source: | ||
| 1/26/2024 | Listed for sale | $199,000+121.4%$133/sqft |
Source: | ||
| 11/15/2006 | Sold | $89,900$60/sqft |
Source: | ||
Public tax history
| Year | Property taxes | Tax assessment |
|---|---|---|
| 2024 | $590 -4.4% | $135,550 |
| 2023 | $617 +32.6% | $135,550 +22.4% |
| 2022 | $465 -3.8% | $110,770 +50% |
Find assessor info on the county website
Neighborhood: 28394
Nearby schools
GreatSchools rating
- 4/10Vass-Lakeview Elementary SchoolGrades: PK-5Distance: 8.4 mi
- 6/10Crain's Creek Middle SchoolGrades: 6-8Distance: 8.8 mi
- 7/10Union Pines High SchoolGrades: 9-12Distance: 13.5 mi
Sell for more on Zillow
Get a Zillow Showcase℠ listing at no additional cost and you could sell for .
$224,400
2% more+$4,488
With Zillow Showcase(estimated)$228,888

