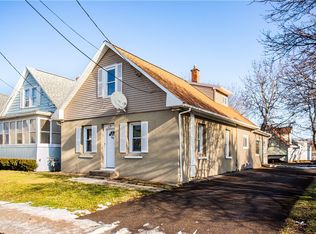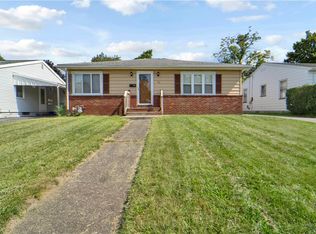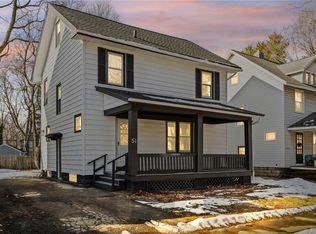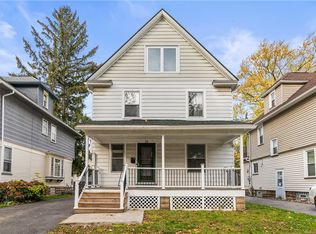Welcome to 184 Winterroth Street, a home filled with warmth, character, and years of cherished family memories. This 3-bedroom, 1-bath home invites you to slow down and enjoy life—from sipping coffee on the covered front porch to hosting gatherings in the formal dining room with a sparkling chandelier (family heirloom/not included) and sliding glass doors leading to the peaceful backyard. Sunlight pours into the bright living room through large windows, while the eat-in kitchen offers plenty of cabinet and counter space for everyday living. Hardwood floors throughout add timeless charm to the three spacious bedrooms. Recent improvements include a new roof with transferable warranty, an energy-efficient furnace, hot water heater, and a newly built oversized shed for all your storage needs. The driveway provides off-street parking for added convenience. A wonderful opportunity to create your own memories in a home that has been lovingly cared for. Delayed negotiations until January 19th,2026 at 12:00 PM.
Active
$169,900
184 Winterroth St, Rochester, NY 14609
3beds
1,368sqft
Single Family Residence
Built in 1940
4,639.14 Square Feet Lot
$-- Zestimate®
$124/sqft
$-- HOA
What's special
Covered front porchThree spacious bedroomsDriveway provides off-street parkingHardwood floors throughoutHot water heaterEnergy-efficient furnaceFormal dining room
- 22 hours |
- 820 |
- 31 |
Zillow last checked: 8 hours ago
Listing updated: 10 hours ago
Listing by:
High Falls Sotheby's International 585-623-1500,
Robert Piazza Palotto Robert@HighFallsSIR.com,
Kimberly A. Horan 585-623-1500,
High Falls Sotheby's International
Source: NYSAMLSs,MLS#: R1657039 Originating MLS: Rochester
Originating MLS: Rochester
Tour with a local agent
Facts & features
Interior
Bedrooms & bathrooms
- Bedrooms: 3
- Bathrooms: 1
- Full bathrooms: 1
Heating
- Gas, Forced Air
Appliances
- Included: Appliances Negotiable, Gas Water Heater
- Laundry: In Basement
Features
- Ceiling Fan(s), Separate/Formal Dining Room, Eat-in Kitchen, Separate/Formal Living Room
- Flooring: Carpet, Hardwood, Tile, Varies
- Basement: Full
- Has fireplace: No
Interior area
- Total structure area: 1,368
- Total interior livable area: 1,368 sqft
Property
Parking
- Parking features: No Garage, Driveway
Features
- Levels: Two
- Stories: 2
- Patio & porch: Open, Porch
- Exterior features: Blacktop Driveway
Lot
- Size: 4,639.14 Square Feet
- Dimensions: 40 x 116
- Features: Near Public Transit, Rectangular, Rectangular Lot, Residential Lot
Details
- Additional structures: Shed(s), Storage
- Parcel number: 26140010729000020750000000
- Special conditions: Standard
Construction
Type & style
- Home type: SingleFamily
- Architectural style: Two Story
- Property subtype: Single Family Residence
Materials
- Wood Siding
- Foundation: Block
Condition
- Resale
- Year built: 1940
Utilities & green energy
- Sewer: Connected
- Water: Connected, Public
- Utilities for property: Sewer Connected, Water Connected
Community & HOA
Community
- Subdivision: Goodman St Homed Assn
Location
- Region: Rochester
Financial & listing details
- Price per square foot: $124/sqft
- Tax assessed value: $162,400
- Annual tax amount: $4,064
- Date on market: 1/13/2026
- Listing terms: Cash,Conventional,FHA,VA Loan
Estimated market value
Not available
Estimated sales range
Not available
Not available
Price history
Price history
| Date | Event | Price |
|---|---|---|
| 1/13/2026 | Listed for sale | $169,900+4.6%$124/sqft |
Source: | ||
| 7/25/2023 | Sold | $162,374+62.5%$119/sqft |
Source: | ||
| 5/24/2023 | Pending sale | $99,900$73/sqft |
Source: | ||
| 5/23/2023 | Contingent | $99,900$73/sqft |
Source: | ||
| 5/11/2023 | Listed for sale | $99,900+122.5%$73/sqft |
Source: | ||
Public tax history
Public tax history
| Year | Property taxes | Tax assessment |
|---|---|---|
| 2024 | -- | $162,400 +190% |
| 2023 | -- | $56,000 |
| 2022 | -- | $56,000 |
Find assessor info on the county website
BuyAbility℠ payment
Estimated monthly payment
Boost your down payment with 6% savings match
Earn up to a 6% match & get a competitive APY with a *. Zillow has partnered with to help get you home faster.
Learn more*Terms apply. Match provided by Foyer. Account offered by Pacific West Bank, Member FDIC.Climate risks
Neighborhood: Homestead Heights
Nearby schools
GreatSchools rating
- 2/10School 33 AudubonGrades: PK-6Distance: 0.4 mi
- 2/10Northwest College Preparatory High SchoolGrades: 7-9Distance: 0.7 mi
- 2/10East High SchoolGrades: 9-12Distance: 1.2 mi
Schools provided by the listing agent
- District: Rochester
Source: NYSAMLSs. This data may not be complete. We recommend contacting the local school district to confirm school assignments for this home.
- Loading
- Loading




