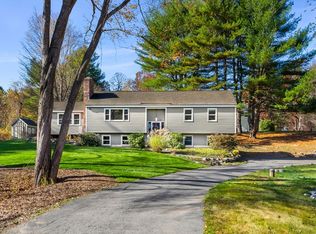Sold for $600,000
$600,000
184 Whitman Rd, Groton, MA 01450
3beds
1,776sqft
Single Family Residence
Built in 1954
1.09 Acres Lot
$599,400 Zestimate®
$338/sqft
$3,504 Estimated rent
Home value
$599,400
$551,000 - $647,000
$3,504/mo
Zestimate® history
Loading...
Owner options
Explore your selling options
What's special
Nestled in desirable Groton this mid century ranch home sits on a 1 acre corner lot with endless potential. A bright foyer opens to a spacious living room with a granite stone fireplace, built ins and large picture window. Hardwood floors flow throughout. The kitchen has a new dishwasher, stove, and plenty of storage with full pantry. Enjoy the new addition of a fully enclosed porch for extra living space or use it as a mudroom. Three bedrooms, a full bath, powder room and laundry room complete the main floor. Bring your ideas to the partially finished basement which includes a built-in bar, wood stove, a full bath and storage. Property features a lower driveway with attached garage and a large detached multi car garage on the upper driveway. Recent updates include a new furnace and oil tank - 2022, roof - 2014, upgraded windows in the bedrooms, updated bathrooms, new front door .5 miles from the Groton Country Club and close to Groton Center. This home is a fantastic opportunity
Zillow last checked: 8 hours ago
Listing updated: April 08, 2025 at 05:20am
Listed by:
Chelsea Eaton 508-259-8253,
Lamacchia Realty, Inc. 603-791-4992
Bought with:
Luxan Zayas
RE/MAX Culture
Source: MLS PIN,MLS#: 73339219
Facts & features
Interior
Bedrooms & bathrooms
- Bedrooms: 3
- Bathrooms: 3
- Full bathrooms: 2
- 1/2 bathrooms: 1
Primary bedroom
- Features: Ceiling Fan(s), Closet, Flooring - Hardwood
- Level: First
- Area: 208
- Dimensions: 16 x 13
Bedroom 2
- Features: Ceiling Fan(s), Closet, Flooring - Hardwood
- Level: First
- Area: 195
- Dimensions: 15 x 13
Bedroom 3
- Features: Closet, Flooring - Hardwood
- Level: First
- Area: 120
- Dimensions: 10 x 12
Primary bathroom
- Features: No
Bathroom 1
- Features: Bathroom - Full, Bathroom - With Tub & Shower, Flooring - Vinyl, Countertops - Stone/Granite/Solid
- Level: First
- Area: 64
- Dimensions: 8 x 8
Bathroom 2
- Features: Bathroom - Half, Flooring - Laminate, Countertops - Stone/Granite/Solid
- Level: First
- Area: 24
- Dimensions: 4 x 6
Bathroom 3
- Features: Bathroom - Full, Bathroom - With Shower Stall, Flooring - Vinyl, Countertops - Stone/Granite/Solid
- Level: Basement
- Area: 42
- Dimensions: 7 x 6
Dining room
- Features: Flooring - Hardwood
- Level: First
- Area: 126
- Dimensions: 14 x 9
Kitchen
- Features: Flooring - Laminate, Pantry, Recessed Lighting, Stainless Steel Appliances
- Level: First
- Area: 143
- Dimensions: 11 x 13
Living room
- Features: Ceiling Fan(s), Flooring - Hardwood, Recessed Lighting
- Level: First
- Area: 300
- Dimensions: 20 x 15
Heating
- Forced Air, Electric Baseboard, Oil, Electric
Cooling
- None
Appliances
- Included: Electric Water Heater, Water Heater, Range, Dishwasher, Microwave, Refrigerator, Washer, Dryer
- Laundry: Electric Dryer Hookup, Washer Hookup, First Floor
Features
- Flooring: Vinyl, Laminate, Hardwood
- Doors: Insulated Doors
- Windows: Insulated Windows
- Basement: Full,Interior Entry,Garage Access,Concrete,Unfinished
- Number of fireplaces: 2
- Fireplace features: Living Room
Interior area
- Total structure area: 1,776
- Total interior livable area: 1,776 sqft
- Finished area above ground: 1,776
- Finished area below ground: 800
Property
Parking
- Total spaces: 19
- Parking features: Attached, Detached, Under, Storage, Paved Drive, Off Street, Paved
- Attached garage spaces: 3
- Uncovered spaces: 16
Accessibility
- Accessibility features: No
Features
- Exterior features: Rain Gutters
Lot
- Size: 1.09 Acres
- Features: Corner Lot, Cleared, Level
Details
- Foundation area: 0
- Parcel number: M:234 B:43 L:,518069
- Zoning: RA
Construction
Type & style
- Home type: SingleFamily
- Architectural style: Ranch
- Property subtype: Single Family Residence
Materials
- Frame
- Foundation: Concrete Perimeter
- Roof: Shingle
Condition
- Year built: 1954
Utilities & green energy
- Electric: Circuit Breakers, 100 Amp Service
- Sewer: Private Sewer
- Water: Private
- Utilities for property: for Electric Range, for Electric Dryer, Washer Hookup
Green energy
- Energy efficient items: Thermostat
Community & neighborhood
Community
- Community features: Park, Walk/Jog Trails, Golf
Location
- Region: Groton
Other
Other facts
- Road surface type: Paved
Price history
| Date | Event | Price |
|---|---|---|
| 4/7/2025 | Sold | $600,000+4.3%$338/sqft |
Source: MLS PIN #73339219 Report a problem | ||
| 3/6/2025 | Contingent | $575,000$324/sqft |
Source: MLS PIN #73339219 Report a problem | ||
| 2/27/2025 | Listed for sale | $575,000+17.3%$324/sqft |
Source: MLS PIN #73339219 Report a problem | ||
| 7/13/2022 | Sold | $490,000+11.6%$276/sqft |
Source: MLS PIN #72986156 Report a problem | ||
| 6/8/2022 | Contingent | $439,000$247/sqft |
Source: MLS PIN #72986156 Report a problem | ||
Public tax history
| Year | Property taxes | Tax assessment |
|---|---|---|
| 2025 | $7,948 +10.2% | $521,200 +9.1% |
| 2024 | $7,212 -2.6% | $477,900 +1% |
| 2023 | $7,404 +3.1% | $473,400 +13.4% |
Find assessor info on the county website
Neighborhood: 01450
Nearby schools
GreatSchools rating
- 6/10Florence Roche SchoolGrades: K-4Distance: 1.9 mi
- 6/10Groton Dunstable Regional Middle SchoolGrades: 5-8Distance: 1.9 mi
- 10/10Groton-Dunstable Regional High SchoolGrades: 9-12Distance: 3.3 mi
Schools provided by the listing agent
- Elementary: Florence Roche
- Middle: Gdrms
- High: Gdrhs
Source: MLS PIN. This data may not be complete. We recommend contacting the local school district to confirm school assignments for this home.
Get a cash offer in 3 minutes
Find out how much your home could sell for in as little as 3 minutes with a no-obligation cash offer.
Estimated market value$599,400
Get a cash offer in 3 minutes
Find out how much your home could sell for in as little as 3 minutes with a no-obligation cash offer.
Estimated market value
$599,400
