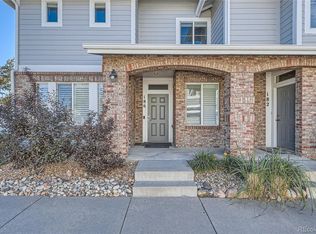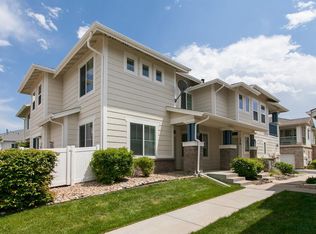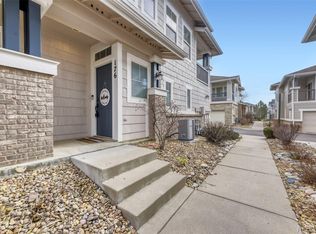Beautiful and spacious two-story town home with a 2-Car Garage in the award winning Sundance at Indigo Hills community. 2 Beds, 3 baths. The open floor plan has a central fireplace that is perfect for cozy evenings or entertaining. Off of the foyer, there is a large office or possible bonus room. Two bedrooms, a full bathroom, laundry and the master en suite on the second floor. Surrounding this community are plenty of trails, open space and countless outdoor recreational activities to enjoy, which provides an opportunity for active living. Conveniently located off of Broadway and Wildcat Reserve. Don't let this one get away.
This property is off market, which means it's not currently listed for sale or rent on Zillow. This may be different from what's available on other websites or public sources.


