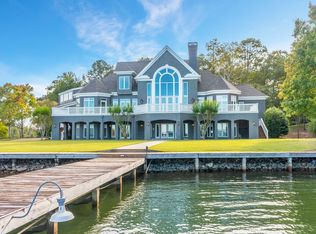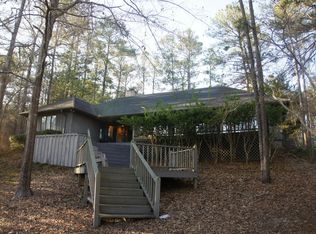STUNNING AND IMMACULATE W/ BREATHTAKING VIEW OF LAKE MARTIN! This 6 BR/6.5 BA home features an open living room with columns, a large open kitchen w/ wine cooler, sub-zero refrigerator and island that opens to breakfast/dining room, large master on main level w/ walk-in closet, plantation shutters throughout main level on roadside, pantry, half-bath and laundry. Upstairs features an off-set balcony (would make a great office space or sitting area), plenty of storage, generous attic space, master suite, large bedroom over garage w/ bath and closet. Downstairs features a large storage room, little kitchenette area, game room/family room, bath-and-a-quarter adjoining bedroom that opens up to the terrace. See to believe!
This property is off market, which means it's not currently listed for sale or rent on Zillow. This may be different from what's available on other websites or public sources.

