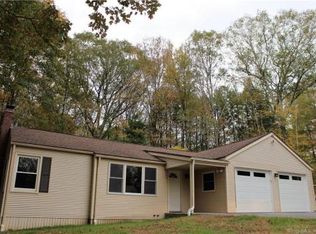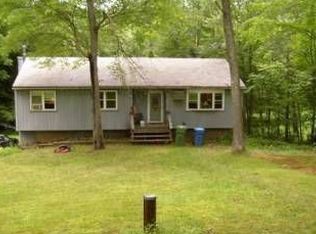Sold for $521,000
$521,000
184 Wheeling Road, Andover, CT 06232
3beds
2,550sqft
Single Family Residence
Built in 2015
1.62 Acres Lot
$578,500 Zestimate®
$204/sqft
$3,214 Estimated rent
Home value
$578,500
$503,000 - $665,000
$3,214/mo
Zestimate® history
Loading...
Owner options
Explore your selling options
What's special
Highest & Best due Tues., 9/24 by 3:00p.m. Thank you! Welcome to this meticulously maintained Cape built in 2015, offering modern comforts and elegant details. This charming 3-bedroom home features a wonderful first-floor master suite complete with a cozy nook and gas fireplace, a spacious walk-in closet, and a luxurious full bathroom. The inviting living room, also with a gas fireplace & built-ins, seamlessly flows into the dining area and the beautifully remodeled kitchen. The kitchen boasts white cabinets, quartz countertops, a coffee bar, large pantry, and a breakfast bar-perfect for both everyday meals and entertaining. Step outside from the slider to expand your living space outdoors with the stunning covered pavilion, ideal for watching football games on the large TV or hosting gatherings. The expansive yard provides ample room for outdoor activities. Upstairs, you'll find two additional bedrooms with walk-in closets and a full bath. The partially finished walkout basement includes a bathroom, workout room, and plenty of space for a workshop and office.This home also features a two-car garage with an additional bay at the back and a shed for extra storage. Enjoy the benefits of propane hydro air heating, central air, a generator hookup, two inside gas fireplaces (& one outside) and owned solar panels.
Zillow last checked: 8 hours ago
Listing updated: November 07, 2024 at 12:58pm
Listed by:
Cheryl L. Zalewski 860-930-9506,
eXp Realty 866-828-3951
Bought with:
Julie Corrado, RES.0768194
Coldwell Banker Realty
Source: Smart MLS,MLS#: 24047555
Facts & features
Interior
Bedrooms & bathrooms
- Bedrooms: 3
- Bathrooms: 3
- Full bathrooms: 2
- 1/2 bathrooms: 1
Primary bedroom
- Features: Gas Log Fireplace, Full Bath, Walk-In Closet(s), Wall/Wall Carpet
- Level: Main
Bedroom
- Features: Walk-In Closet(s), Wall/Wall Carpet
- Level: Upper
Bedroom
- Features: Walk-In Closet(s), Wall/Wall Carpet
- Level: Upper
Dining room
- Features: Sliders, Hardwood Floor
- Level: Main
Kitchen
- Features: Remodeled, Breakfast Bar, Quartz Counters, Pantry
- Level: Main
Living room
- Features: Built-in Features, Combination Liv/Din Rm, Gas Log Fireplace, Hardwood Floor
- Level: Main
Heating
- Hydro Air, Propane
Cooling
- Central Air
Appliances
- Included: Gas Range, Microwave, Range Hood, Refrigerator, Freezer, Dishwasher, Washer, Dryer, Tankless Water Heater
- Laundry: Main Level
Features
- Open Floorplan
- Basement: Full,Partial
- Attic: Pull Down Stairs
- Number of fireplaces: 2
Interior area
- Total structure area: 2,550
- Total interior livable area: 2,550 sqft
- Finished area above ground: 2,150
- Finished area below ground: 400
Property
Parking
- Total spaces: 8
- Parking features: Attached, Driveway, Garage Door Opener, Private, Paved
- Attached garage spaces: 2
- Has uncovered spaces: Yes
Features
- Patio & porch: Patio
Lot
- Size: 1.62 Acres
- Features: Corner Lot, Few Trees
Details
- Additional structures: Shed(s)
- Parcel number: 2617168
- Zoning: ARD
- Other equipment: Generator Ready
Construction
Type & style
- Home type: SingleFamily
- Architectural style: Cape Cod
- Property subtype: Single Family Residence
Materials
- Vinyl Siding
- Foundation: Concrete Perimeter
- Roof: Asphalt
Condition
- New construction: No
- Year built: 2015
Utilities & green energy
- Sewer: Septic Tank
- Water: Well
Green energy
- Energy generation: Solar
Community & neighborhood
Security
- Security features: Security System
Location
- Region: Andover
Price history
| Date | Event | Price |
|---|---|---|
| 10/24/2024 | Sold | $521,000+4.4%$204/sqft |
Source: | ||
| 9/21/2024 | Listed for sale | $499,000+760.3%$196/sqft |
Source: | ||
| 5/22/2015 | Sold | $58,000-3.2%$23/sqft |
Source: | ||
| 4/28/2015 | Pending sale | $59,900$23/sqft |
Source: RE/MAX Edge #G10014030 Report a problem | ||
| 7/30/2014 | Price change | $59,900-4.2%$23/sqft |
Source: RE/MAX Edge #G673032 Report a problem | ||
Public tax history
| Year | Property taxes | Tax assessment |
|---|---|---|
| 2025 | $7,965 +0.4% | $252,140 |
| 2024 | $7,932 +0.5% | $252,140 |
| 2023 | $7,889 -2% | $252,140 |
Find assessor info on the county website
Neighborhood: 06232
Nearby schools
GreatSchools rating
- 5/10Andover Elementary SchoolGrades: PK-6Distance: 2.5 mi
- 7/10Rham Middle SchoolGrades: 7-8Distance: 7 mi
- 9/10Rham High SchoolGrades: 9-12Distance: 7 mi
Schools provided by the listing agent
- Elementary: Andover
- High: RHAM
Source: Smart MLS. This data may not be complete. We recommend contacting the local school district to confirm school assignments for this home.
Get pre-qualified for a loan
At Zillow Home Loans, we can pre-qualify you in as little as 5 minutes with no impact to your credit score.An equal housing lender. NMLS #10287.
Sell with ease on Zillow
Get a Zillow Showcase℠ listing at no additional cost and you could sell for —faster.
$578,500
2% more+$11,570
With Zillow Showcase(estimated)$590,070

