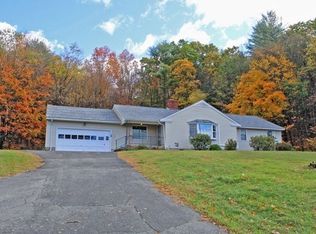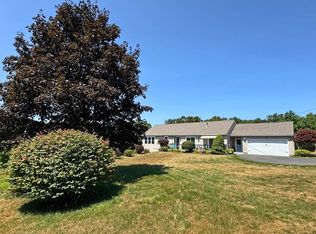Sold for $635,000
$635,000
184 West Rd, Bernardston, MA 01337
4beds
5,660sqft
Single Family Residence
Built in 1993
7.72 Acres Lot
$683,500 Zestimate®
$112/sqft
$5,440 Estimated rent
Home value
$683,500
Estimated sales range
Not available
$5,440/mo
Zestimate® history
Loading...
Owner options
Explore your selling options
What's special
Are you looking for a spectacular, custom-built contemporary home nestled on a spacious 7.72-acre lot? This unique property offers four bedrooms, each with its own attached full bathroom. The open-concept great room features floor-to-ceiling windows that provide breathtaking views of the surrounding mountains. The large kitchen and pantry include an inviting breakfast nook. Adjacent to the kitchen is a spacious laundry room with a sink and storage cabinets, connected to the mudroom. The lower level features a generously-sized entertainment room with a wet bar and access to the front yard. Additional amenities include an in-house sauna, two stone fireplaces, oak trim, hardwood flooring throughout, a large bonus room suitable for a playroom or game room, a utility room, a workshop or storage room, and an attached two-car garage. Relax and enjoy the stunning year-round sunsets from the expansive wrap-around deck. This property is conveniently located just minutes away from I-91.
Zillow last checked: 8 hours ago
Listing updated: October 31, 2024 at 08:50am
Listed by:
Brianna LaCouture 413-475-0341,
LAER Realty Partners 978-249-8800
Bought with:
Jocelyn O'Shea
Coldwell Banker Community REALTORS®
Source: MLS PIN,MLS#: 73279242
Facts & features
Interior
Bedrooms & bathrooms
- Bedrooms: 4
- Bathrooms: 6
- Full bathrooms: 5
- 1/2 bathrooms: 1
- Main level bedrooms: 1
Primary bedroom
- Features: Bathroom - Full, Bathroom - Double Vanity/Sink, Vaulted Ceiling(s), Walk-In Closet(s), Closet/Cabinets - Custom Built, Flooring - Hardwood, Window(s) - Bay/Bow/Box, French Doors, Dressing Room
- Level: Main,Second
- Area: 224.4
- Dimensions: 18.7 x 12
Bedroom 2
- Features: Bathroom - Full, Closet, Flooring - Hardwood, Deck - Exterior, Exterior Access
- Level: Second
- Area: 197.12
- Dimensions: 15.4 x 12.8
Bedroom 3
- Features: Bathroom - Full, Closet, Flooring - Hardwood, Recessed Lighting, Lighting - Overhead
- Level: Second
- Area: 167.68
- Dimensions: 13.1 x 12.8
Bedroom 4
- Features: Ceiling Fan(s), Walk-In Closet(s)
- Level: First
- Area: 317.58
- Dimensions: 23.7 x 13.4
Primary bathroom
- Features: Yes
Bathroom 2
- Features: Bathroom - Full, Bathroom - Tiled With Shower Stall, Bathroom - Tiled With Tub & Shower, Flooring - Stone/Ceramic Tile
- Level: First
- Area: 69.42
- Dimensions: 8.9 x 7.8
Bathroom 3
- Features: Bathroom - Full, Bathroom - Tiled With Shower Stall, Flooring - Stone/Ceramic Tile
- Level: Second
- Area: 71.2
- Dimensions: 8.9 x 8
Dining room
- Features: Vaulted Ceiling(s), Flooring - Hardwood, Window(s) - Bay/Bow/Box, Recessed Lighting, Lighting - Pendant, Lighting - Overhead
- Level: Main,Second
- Area: 213.2
- Dimensions: 16.4 x 13
Family room
- Features: Flooring - Hardwood, Wet Bar, Exterior Access, Open Floorplan, Recessed Lighting, Slider
- Level: First
- Area: 478.71
- Dimensions: 24.3 x 19.7
Kitchen
- Features: Beamed Ceilings, Flooring - Stone/Ceramic Tile, Window(s) - Bay/Bow/Box, Dining Area, Pantry, Countertops - Upgraded, Kitchen Island, Breakfast Bar / Nook, Recessed Lighting, Stainless Steel Appliances
- Level: Main,Second
- Area: 474.36
- Dimensions: 23.6 x 20.1
Living room
- Features: Cathedral Ceiling(s), Flooring - Hardwood, Window(s) - Picture, Deck - Exterior, Exterior Access, Open Floorplan, Recessed Lighting
- Level: Main,Second
- Area: 463.76
- Dimensions: 24.8 x 18.7
Heating
- Baseboard, Radiant, Heat Pump, Oil, Wood Stove
Cooling
- Ductless
Appliances
- Included: Water Heater, Range, Oven, Dishwasher, Microwave, Refrigerator, Freezer, Washer, Dryer, Vacuum System
- Laundry: Closet/Cabinets - Custom Built, Flooring - Stone/Ceramic Tile, Electric Dryer Hookup, Washer Hookup, Sink, Second Floor
Features
- Bathroom - Full, Bathroom - Double Vanity/Sink, Bathroom - Tiled With Tub, Bathroom - With Tub & Shower, Walk-In Closet(s), Bathroom, Central Vacuum, Sauna/Steam/Hot Tub, Wet Bar, Internet Available - Broadband
- Flooring: Wood, Tile, Hardwood, Flooring - Stone/Ceramic Tile
- Doors: French Doors
- Windows: Bay/Bow/Box
- Has basement: No
- Number of fireplaces: 2
- Fireplace features: Family Room, Living Room
Interior area
- Total structure area: 5,660
- Total interior livable area: 5,660 sqft
Property
Parking
- Total spaces: 6
- Parking features: Attached, Garage Door Opener, Garage Faces Side, Shared Driveway, Off Street, Stone/Gravel
- Attached garage spaces: 2
- Uncovered spaces: 4
Features
- Patio & porch: Deck, Deck - Wood
- Exterior features: Deck, Deck - Wood, Balcony
- Spa features: Bath
- Has view: Yes
- View description: Scenic View(s)
Lot
- Size: 7.72 Acres
- Features: Wooded
Details
- Parcel number: M:0260 B:0001 L:00011,3628899
- Zoning: RA
Construction
Type & style
- Home type: SingleFamily
- Architectural style: Contemporary
- Property subtype: Single Family Residence
Materials
- Frame
- Foundation: Concrete Perimeter, Slab
- Roof: Asphalt/Composition Shingles
Condition
- Year built: 1993
Utilities & green energy
- Electric: 200+ Amp Service, Generator Connection
- Sewer: Private Sewer
- Water: Private
- Utilities for property: for Electric Range, for Electric Oven, for Electric Dryer, Washer Hookup, Generator Connection
Green energy
- Energy generation: Solar
Community & neighborhood
Security
- Security features: Security System
Community
- Community features: Golf, Highway Access, Private School, Public School
Location
- Region: Bernardston
Other
Other facts
- Listing terms: Contract
Price history
| Date | Event | Price |
|---|---|---|
| 10/30/2024 | Sold | $635,000$112/sqft |
Source: MLS PIN #73279242 Report a problem | ||
| 8/19/2024 | Listed for sale | $635,000-5.9%$112/sqft |
Source: MLS PIN #73279242 Report a problem | ||
| 9/18/2023 | Listing removed | $675,000$119/sqft |
Source: MLS PIN #73114774 Report a problem | ||
| 8/9/2023 | Price change | $675,000-2.9%$119/sqft |
Source: MLS PIN #73114774 Report a problem | ||
| 5/22/2023 | Listed for sale | $695,000+46.3%$123/sqft |
Source: MLS PIN #73114774 Report a problem | ||
Public tax history
| Year | Property taxes | Tax assessment |
|---|---|---|
| 2025 | $7,723 -6.3% | $541,200 +7.3% |
| 2024 | $8,240 +7% | $504,300 +4.7% |
| 2023 | $7,701 -42.1% | $481,600 -37.7% |
Find assessor info on the county website
Neighborhood: 01337
Nearby schools
GreatSchools rating
- 7/10Bernardston Elementary SchoolGrades: PK-6Distance: 2.2 mi
- 4/10Pioneer Valley Regional SchoolGrades: 7-12Distance: 2.6 mi
Get pre-qualified for a loan
At Zillow Home Loans, we can pre-qualify you in as little as 5 minutes with no impact to your credit score.An equal housing lender. NMLS #10287.
Sell with ease on Zillow
Get a Zillow Showcase℠ listing at no additional cost and you could sell for —faster.
$683,500
2% more+$13,670
With Zillow Showcase(estimated)$697,170

